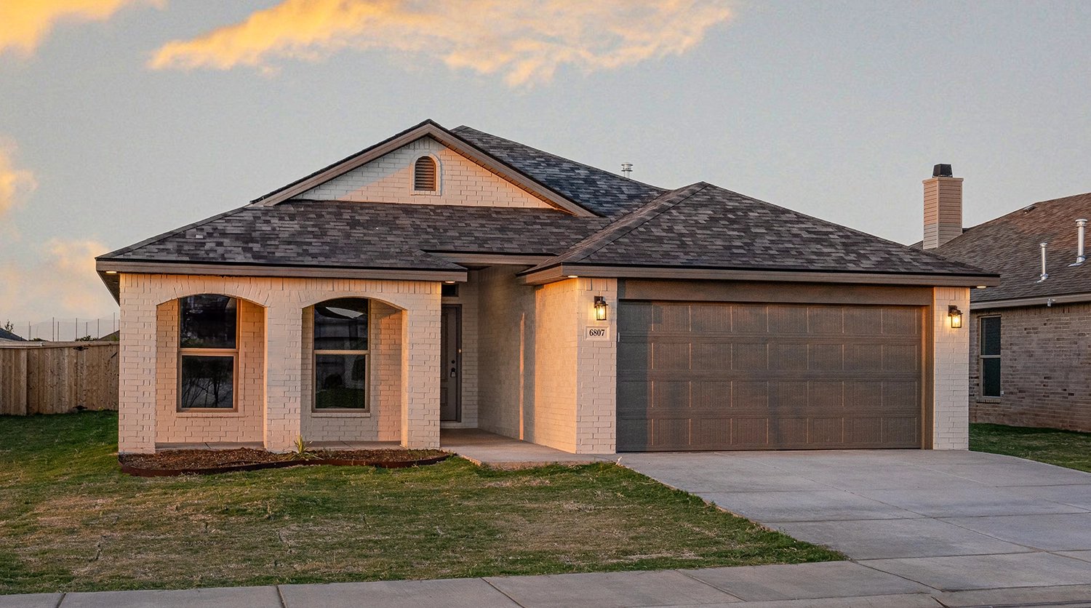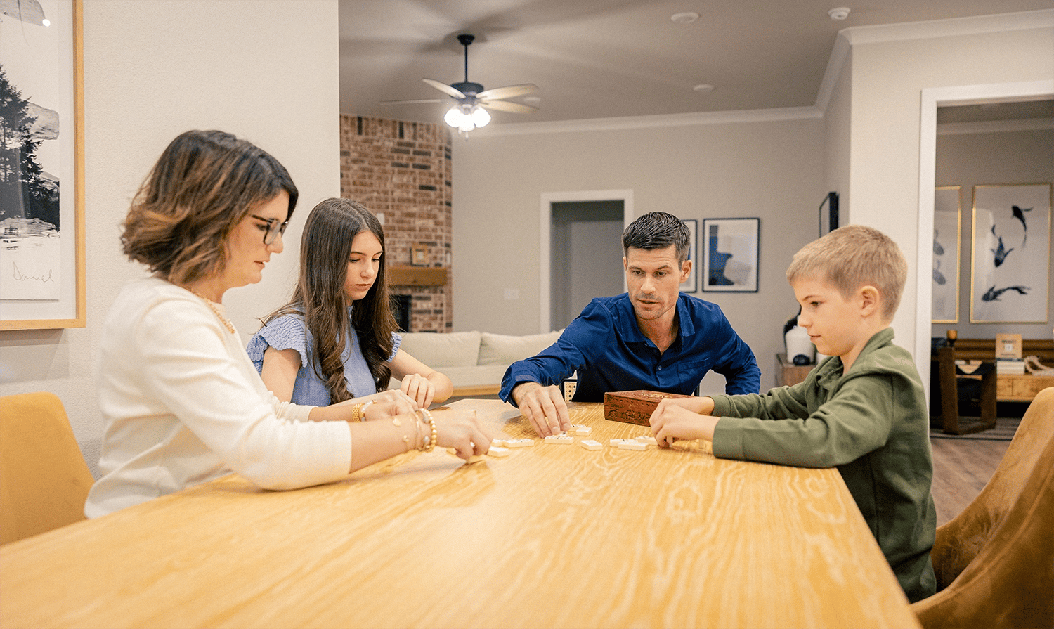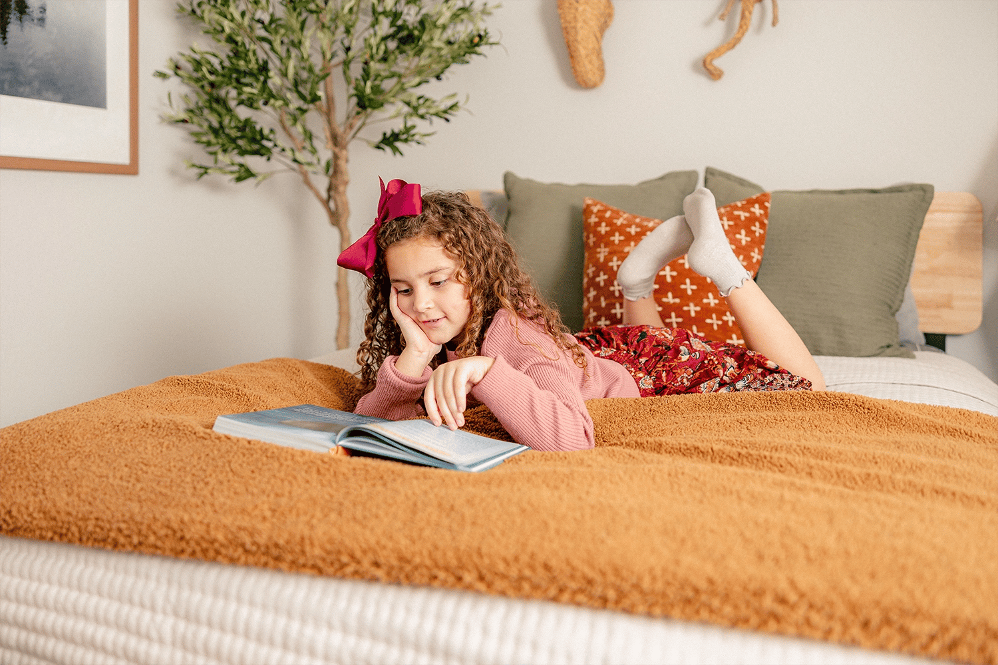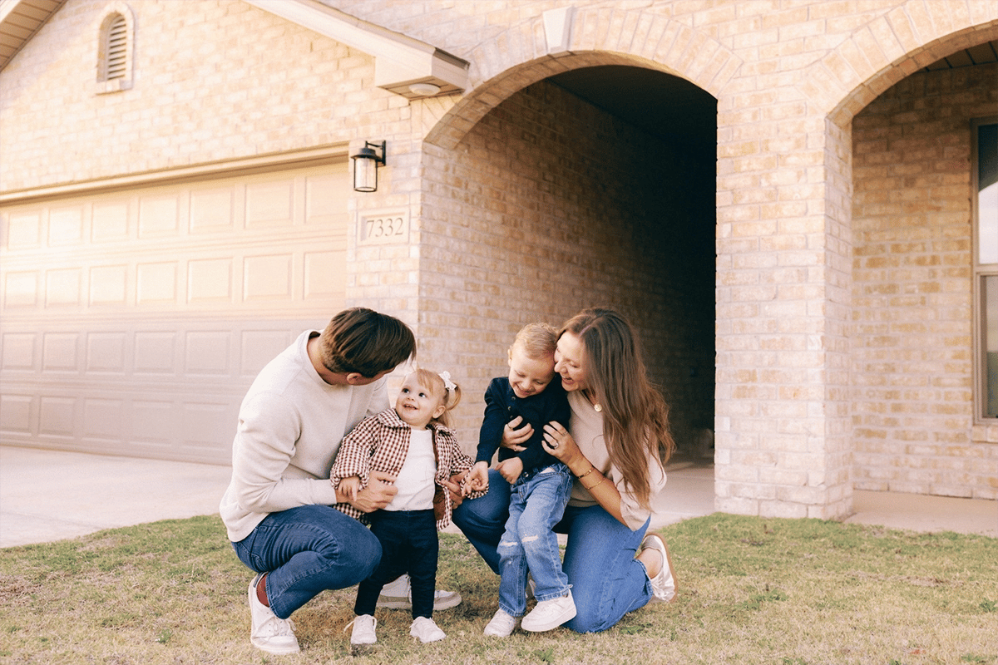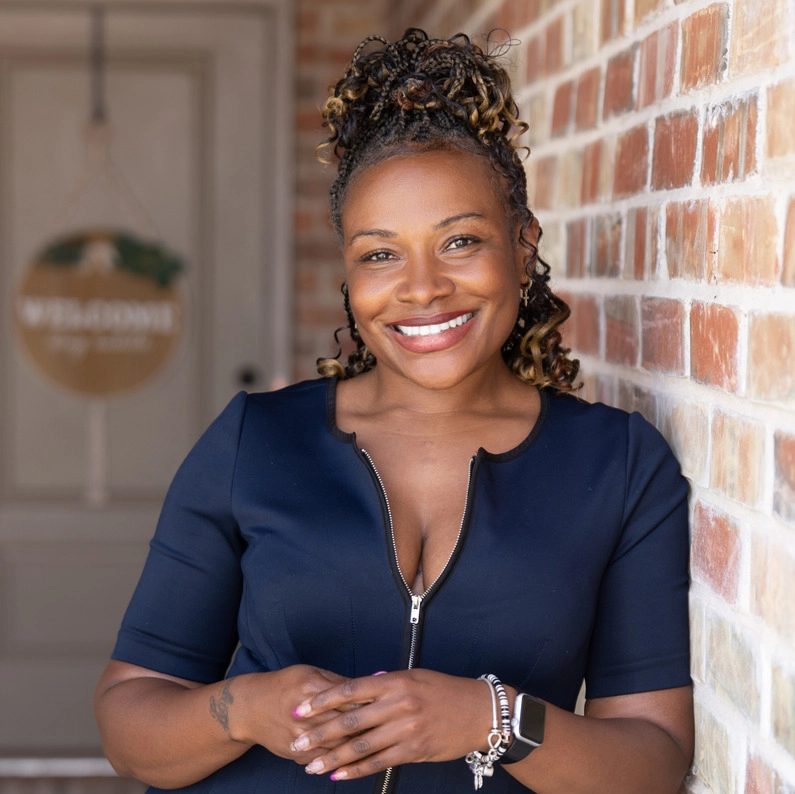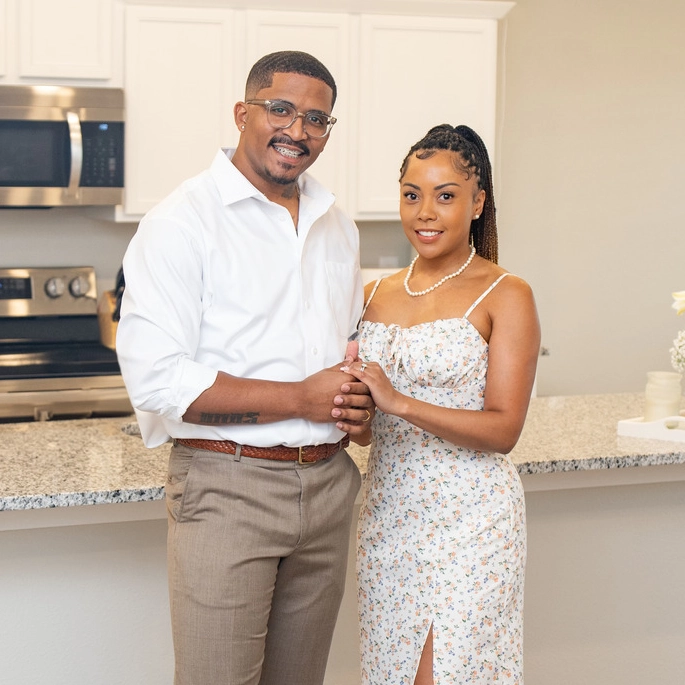Affordable Homes in Frenship ISD
Burgamy Park
Burgamy Park
Lubbock, TX 79416
From
$224,000
$1,632/mo
Area Schools
- Northridge Elementary School
- Terra Vista Middle School
- Memorial High School
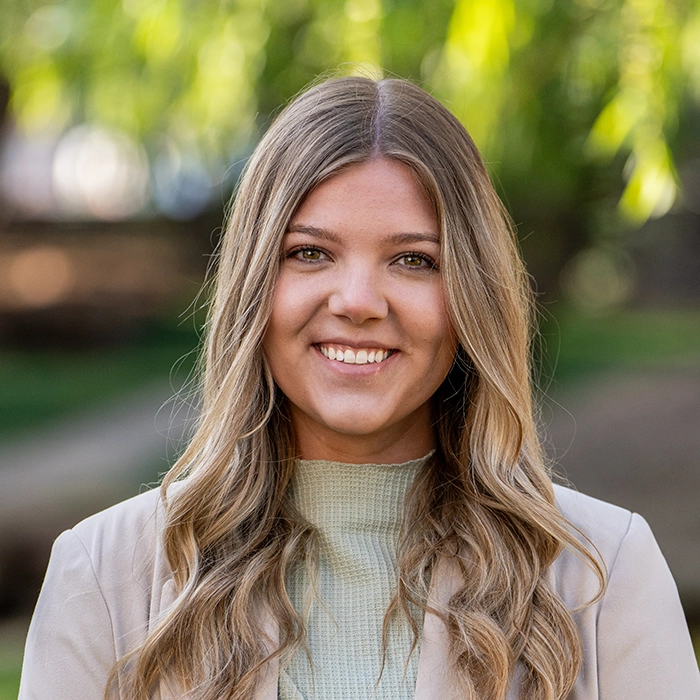
Sales Center
6402 19th St
Lubbock TX, 79407
(806) 606-0320
Community Highlights
- $0 down payment options available. Learn more here!
- Diverse home styles from a variety of new home builders
- Front yard sprinkler and sod landscaping included
- Easy access to Levelland Highway and Loop 289
- Limited-time home buyer incentive!
- Down payment assistance options available!
- Tax Rate 1.53% (Property tax rate is an estimate only and has been adjusted to reflect a homestead exemption.)
- Burgamy Park is located near the intersection of Rochester Avenue and 19th Street

Sales Center
6402 19th St
Lubbock TX, 79407
(806) 606-0320
- $0 down payment options available. Learn more here!
- Diverse home styles from a variety of new home builders
- Front yard sprinkler and sod landscaping included
- Easy access to Levelland Highway and Loop 289
- Limited-time home buyer incentive!
- Down payment assistance options available!
- Tax Rate 1.53% (Property tax rate is an estimate only and has been adjusted to reflect a homestead exemption.)
- Burgamy Park is located near the intersection of Rochester Avenue and 19th Street
- Northridge Elementary School
- Terra Vista Middle School
- Memorial High School
Tour on Your Time!
Self-Guided Tours Available Now! Click Here to Learn More.
Build
A New Home
Our New Home Specialists will help you select the best floor plan for your family to build.
View PlansBuy
A Quick Move-In
We offer a variety of quick move-in homes, some with the option to close in as little as 30 days!
View Homes
Buy a Quick Move-In
We offer a variety of quick move-in homes, some with the option to close in as little as 30 days!
Build a New Home
Our New Home Specialists will help you select the best floor plan for your family to build.
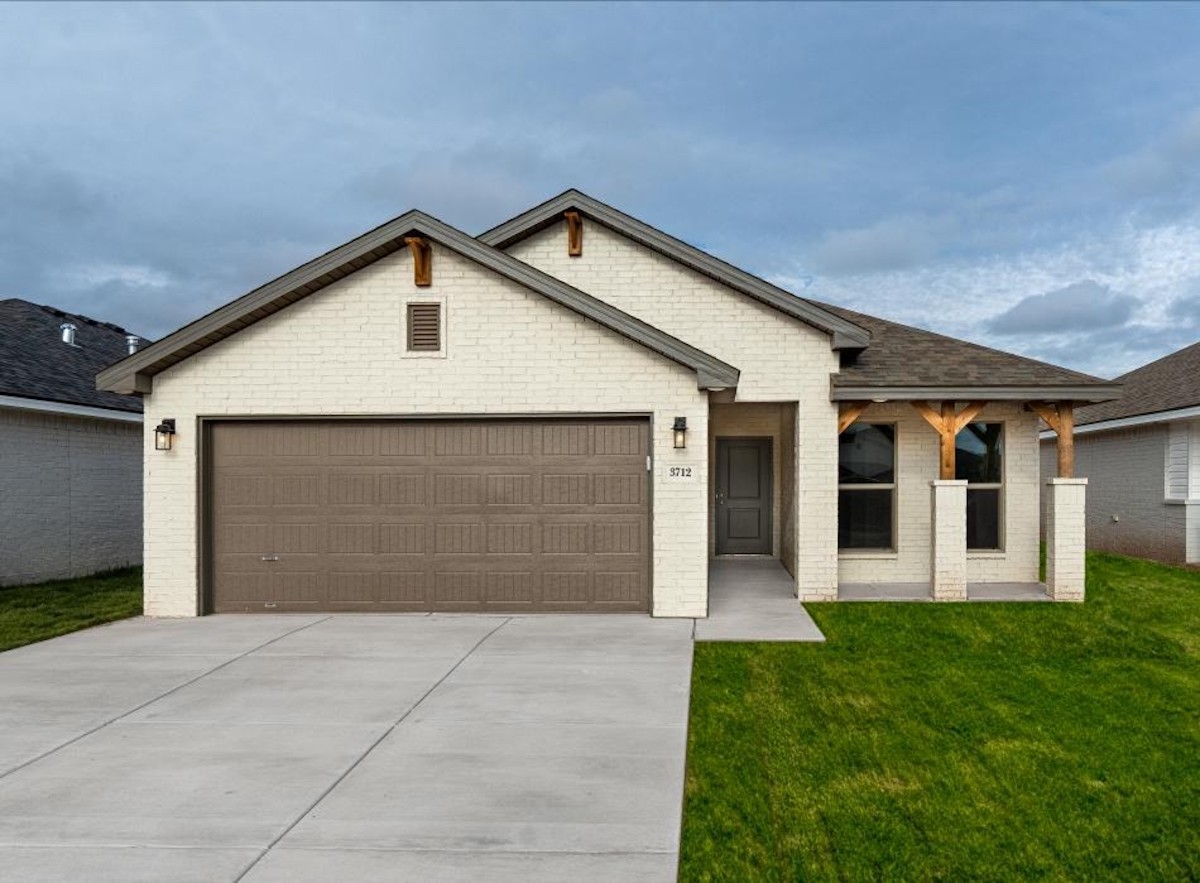
Welcome to
Burgamy Park
Welcome to Burgamy Park, an inviting new community in the heart of growing west Lubbock. Here, you'll find quality new homes designed with your lifestyle in mind. Burgamy Park is the perfect neighborhood for families seeking affordable homes within the highly-regarded Frenship ISD. Students living in Burgamy Park will attend Northridge Elementary School, Terra Vista Middle School, and Memorial High School.
Read More
Conveniently located just minutes away from grocery stores like United Supermarkets and Costco Wholesale, Burgamy Park offers easy access to all your daily needs. Shopping enthusiasts will enjoy the community's proximity to West End Center, home to popular stores such as the Nike Outlet, Home Goods, Cabela's, and Costco. Food lovers will delight in the variety of dining options nearby, including PF Chang’s, Walk-On’s, Chick-fil-A, and Torchy's. Find your dream home in Burgamy Park, where we offer a range of quality new homes from 1,300 to 2,000 square feet. Each Betenbough Home in Burgamy Park comes with front yard sod and irrigation included, adding to the value and appeal of your new home. Contact us today or visit our New Home Center at 6402 19th St to learn more.
Interested in this community?
Our online sales team can quickly answer questions you might have about a new home.
