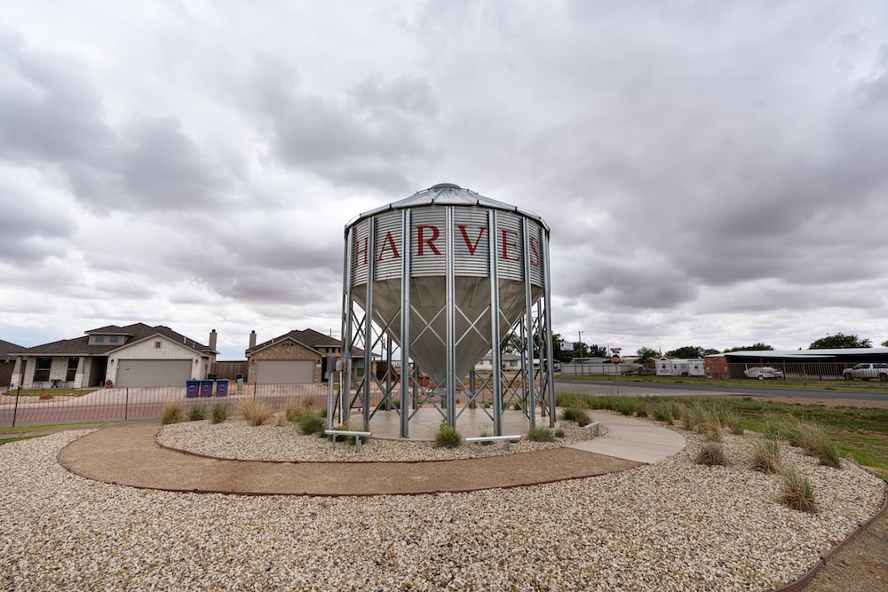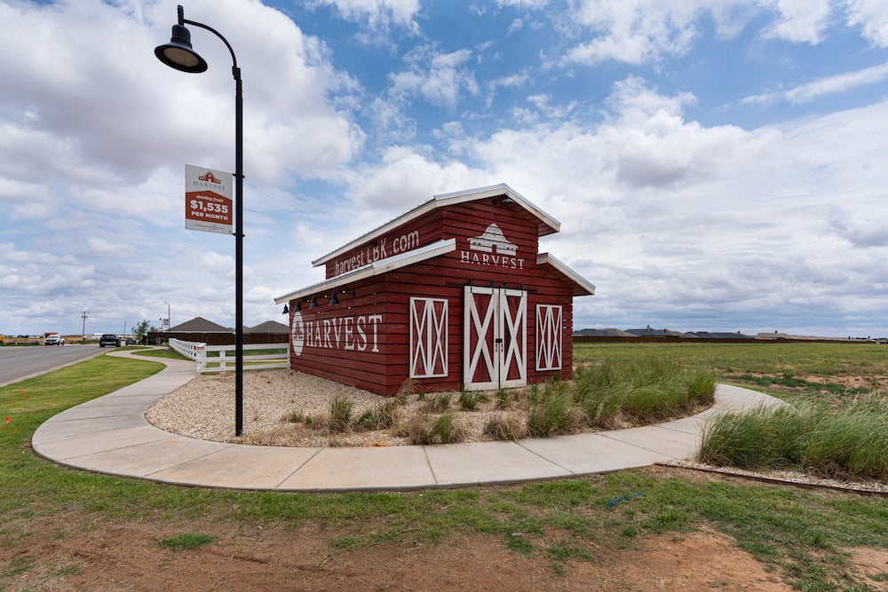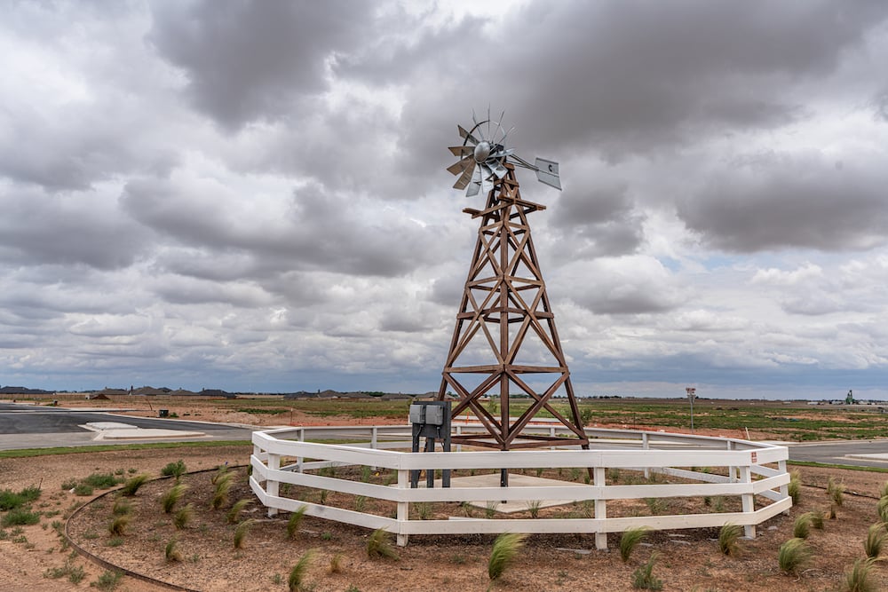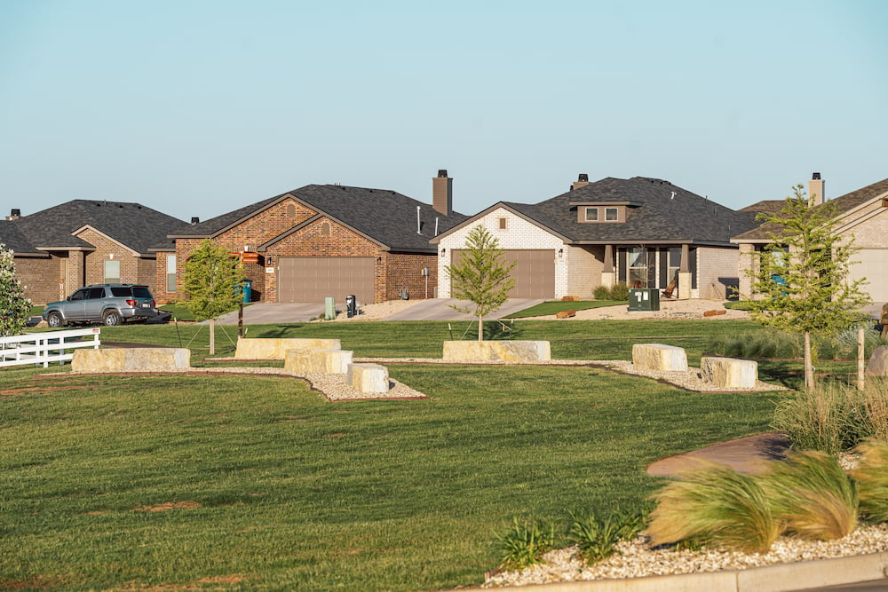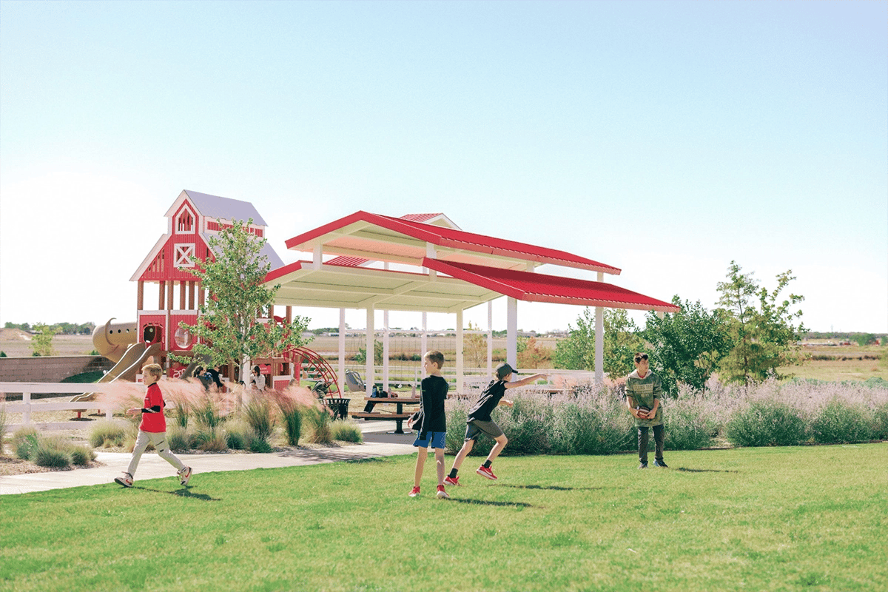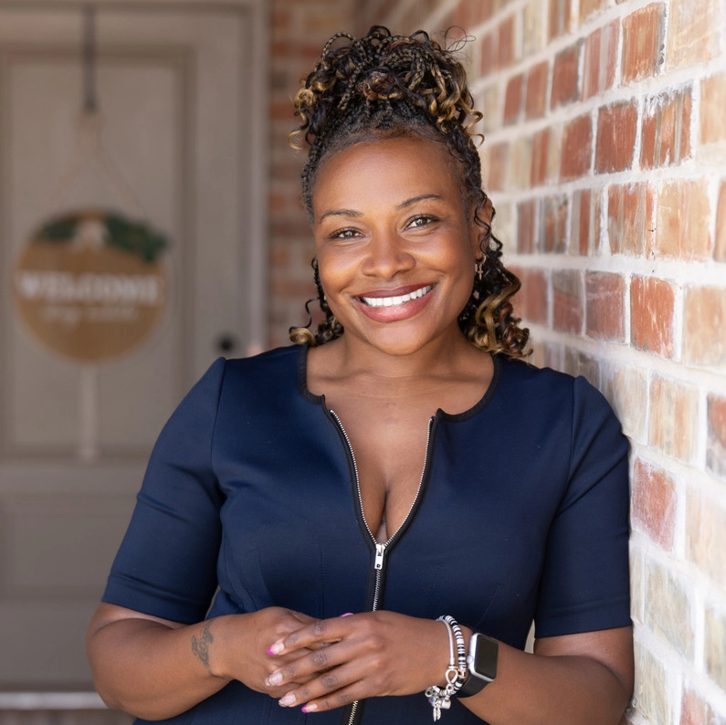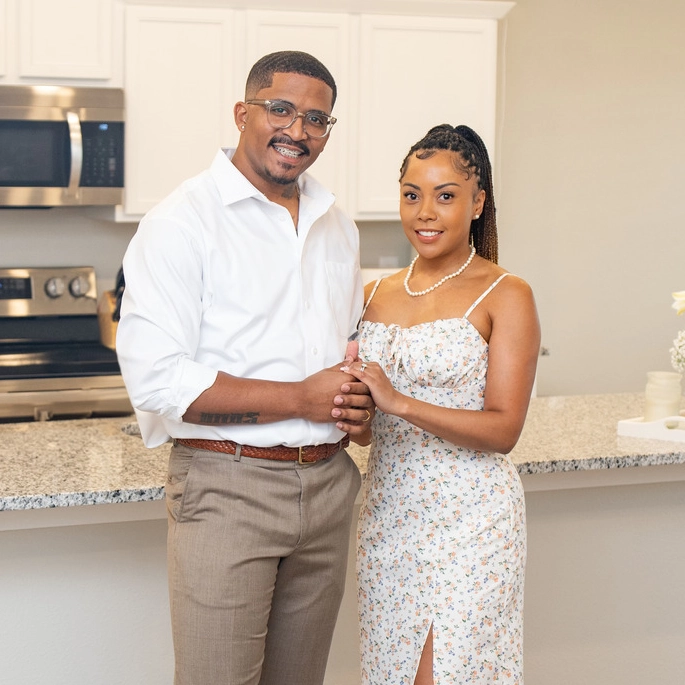New Homes for Sale in Lubbock TX
Harvest
Harvest
Wolfforth, TX 79382
From
$157,950
$1,177/mo
Area Schools
- Upland Heights Elementary School
- Frenship Middle School
- Frenship High School
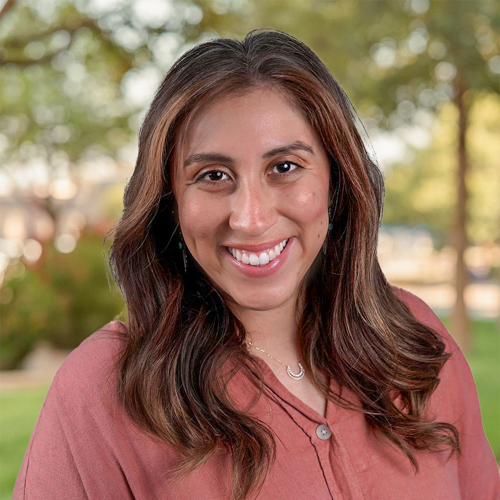
Sales Center
6517 82nd St
Lubbock TX, 79424
(806) 454-5226
Community Highlights
- $0 down payment options available. Learn more here!
- Offering $0 down USDA loans
- 500 acres and 2,500 homesites
- Tree-lined streets and walking trails
- Themed community parks and gathering spaces
- Limited-time home buyer incentive!
- Pay as little as $0 in closing costs!
- Tax Rate 1.73% (Property tax rate is an estimate only and has been adjusted to reflect a homestead exemption.)
- Harvest is located near the intersection of FM 1585 and FM 179 in Wolfforth

Sales Center
6517 82nd St
Lubbock TX, 79424
(806) 454-5226
- $0 down payment options available. Learn more here!
- Offering $0 down USDA loans
- 500 acres and 2,500 homesites
- Tree-lined streets and walking trails
- Themed community parks and gathering spaces
- Limited-time home buyer incentive!
- Pay as little as $0 in closing costs!
- Tax Rate 1.73% (Property tax rate is an estimate only and has been adjusted to reflect a homestead exemption.)
- Harvest is located near the intersection of FM 1585 and FM 179 in Wolfforth
- Upland Heights Elementary School
- Frenship Middle School
- Frenship High School
Tour on Your Time!
Self-Guided Tours Available Now! Click Here to Learn More.
Build
A New Home
Our New Home Specialists will help you select the best floor plan for your family to build.
View PlansBuy
A Quick Move-In
We offer a variety of quick move-in homes, some with the option to close in as little as 30 days!
View Homes
Buy a Quick Move-In
We offer a variety of quick move-in homes, some with the option to close in as little as 30 days!
Build a New Home
Our New Home Specialists will help you select the best floor plan for your family to build.
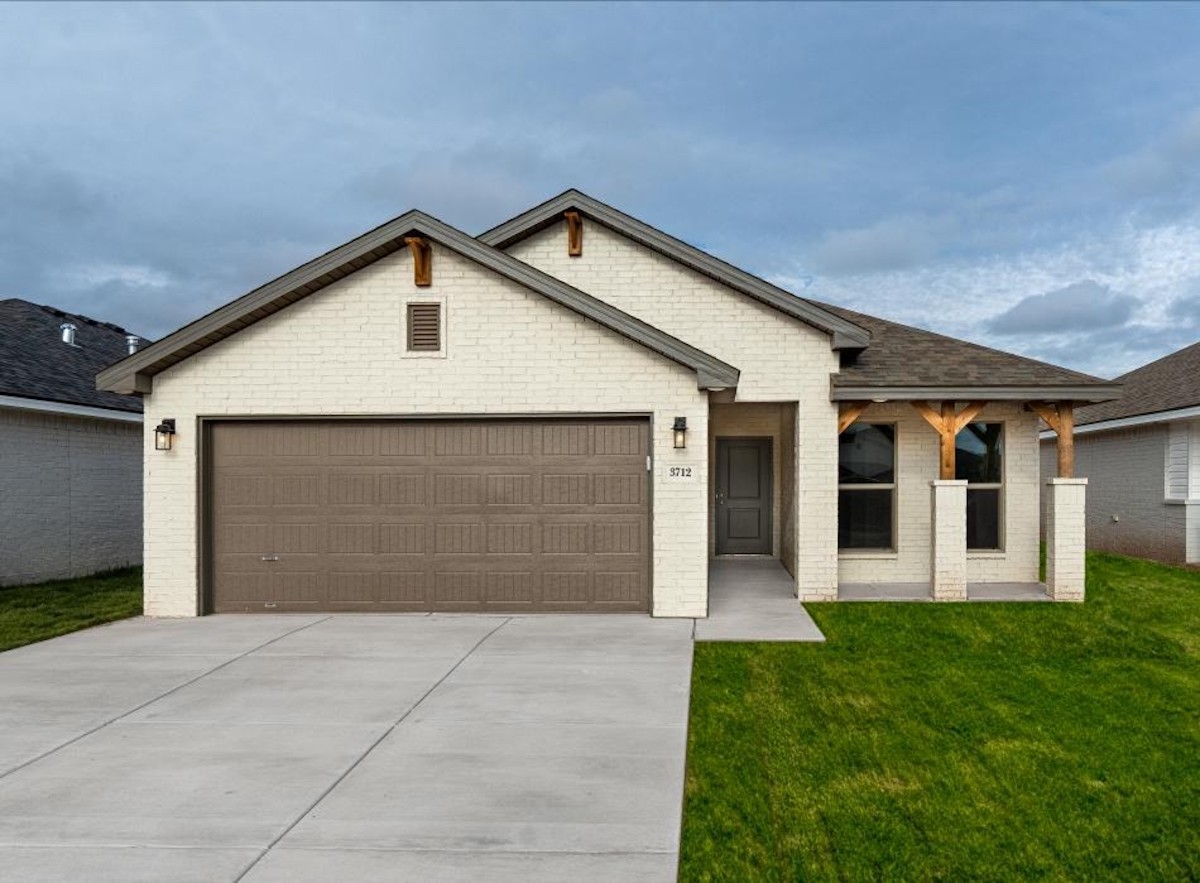
Welcome to
Harvest
Welcome to Harvest, Betenbough Homes' first fully-themed new home community! Spread across 500 acres with 2,500 homesites, Harvest is the perfect place for families looking for affordable homes in Frenship ISD. Students living in the community will attend top-rated schools, including Upland Heights Elementary School, Frenship Middle School, and Frenship High School.
Read More
Homeowners in Harvest will fall in love with the tree-lined streets and scenic walking trails, ideal for peaceful sunset strolls. Themed community parks and cozy gathering spaces foster a strong sense of community, creating a unique living experience for Harvest homeowners. The community is conveniently located just minutes away from the renowned Evie Mae's BBQ, ranked by Texas Monthly as one of the Top Ten BBQ Joints in Texas. For pet lovers, the Frenship Vet Clinic is nearby, ensuring your furry friends are well taken care of. With quality new homes ranging from 1,000 to 2,700 square feet, Harvest is the perfect place for families looking to build their affordable new homes in Frenship ISD. Contact us today or visit our New Home Center at 6517 82nd St to learn more.
Interested in this community?
Our online sales team can quickly answer questions you might have about a new home.
