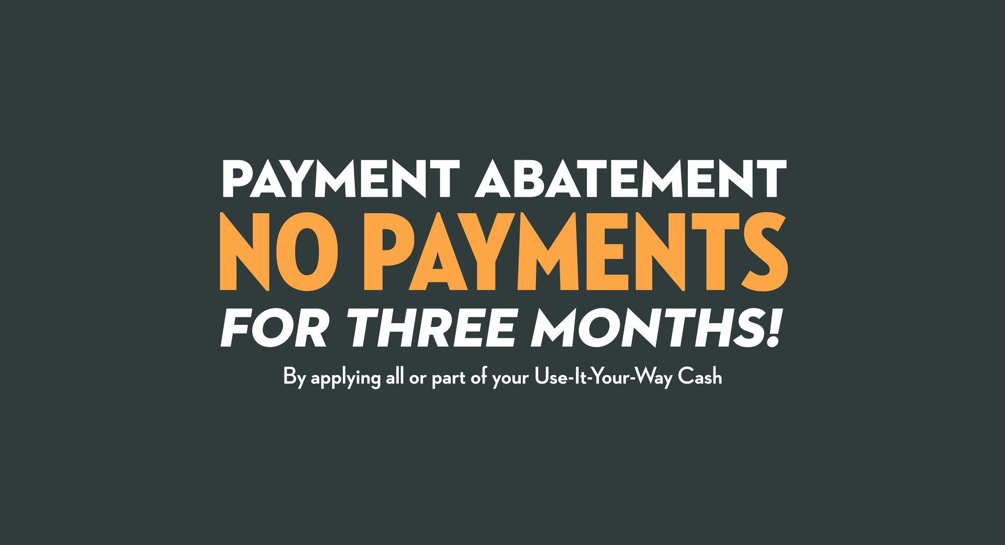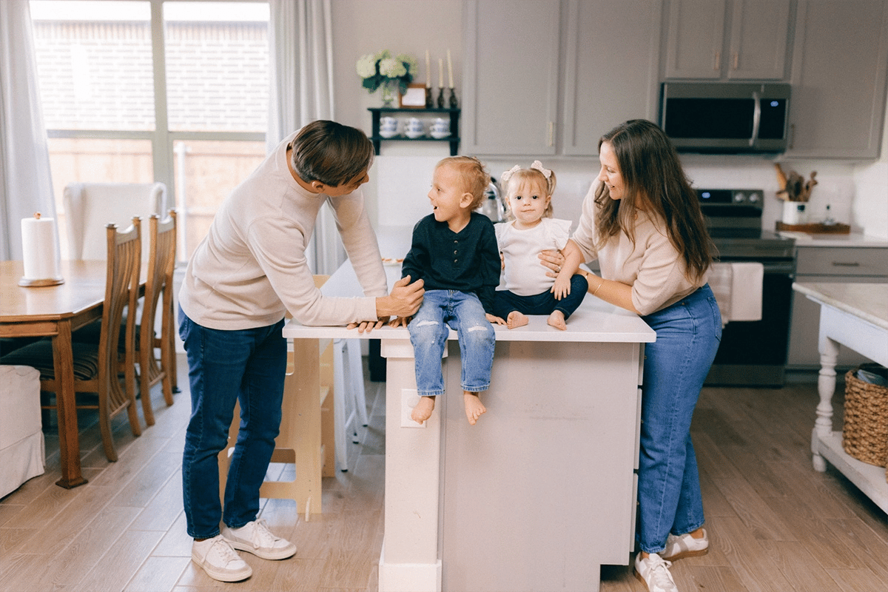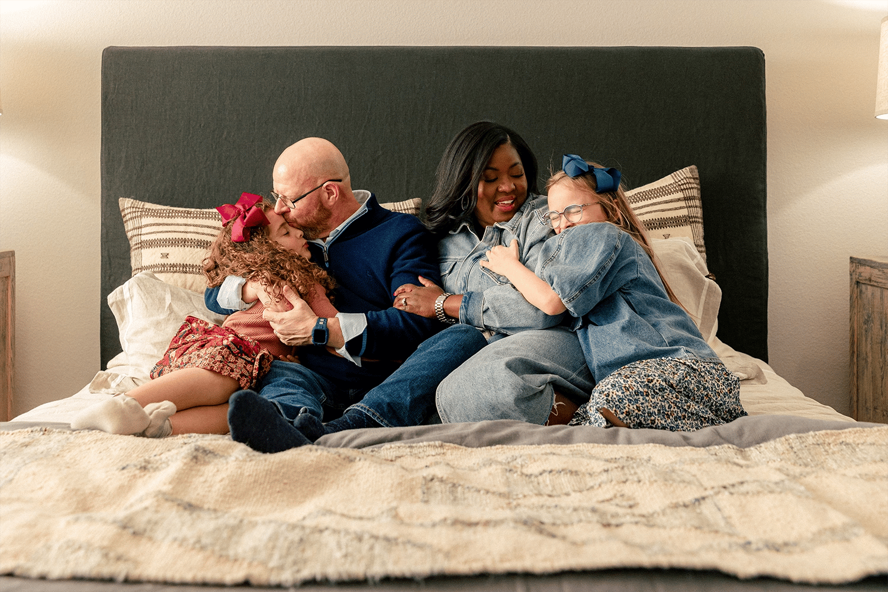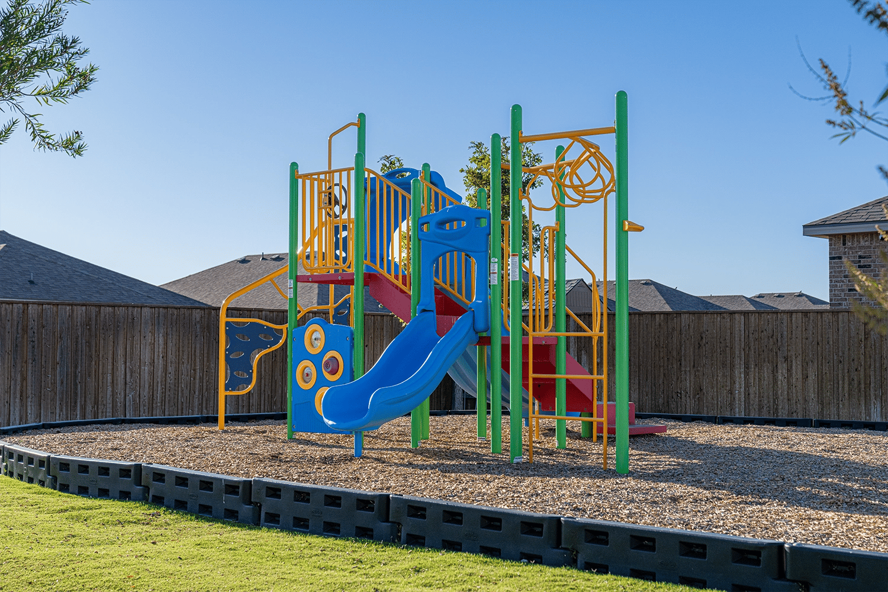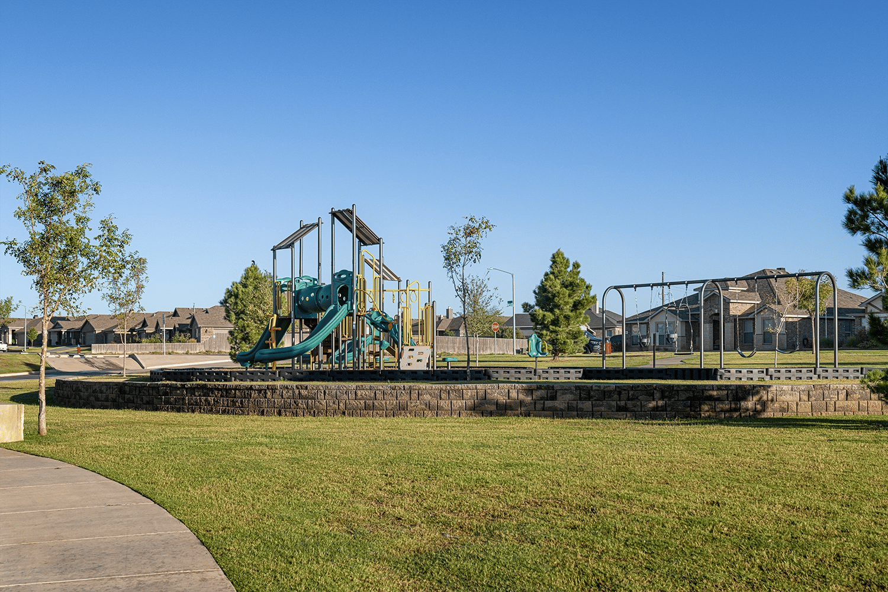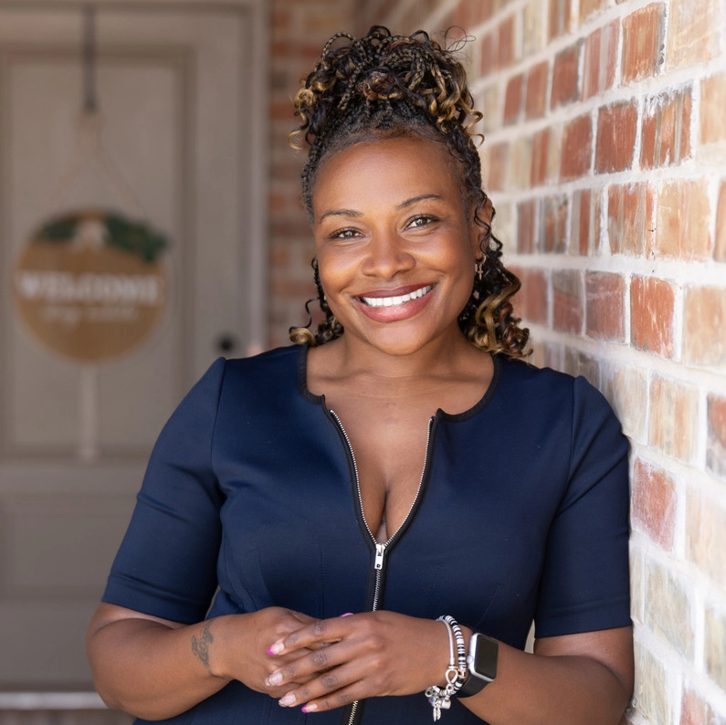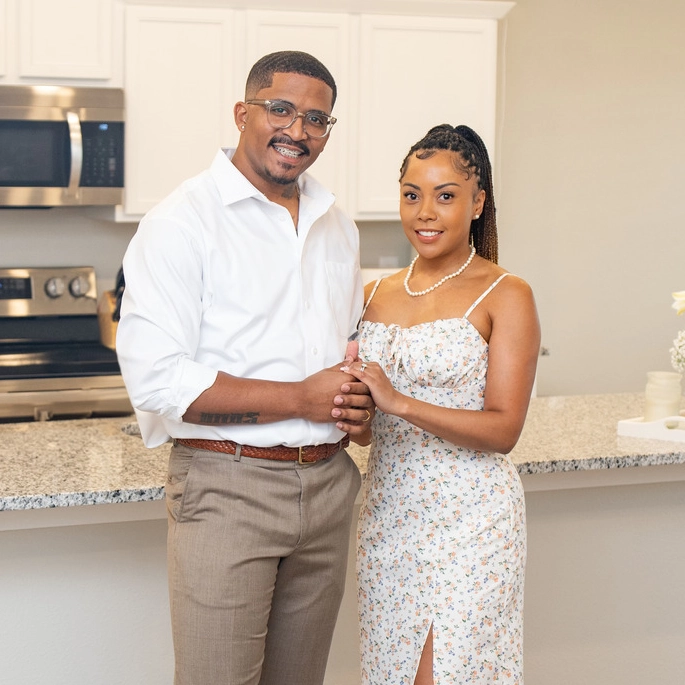Bestselling Lubbock-Cooper ISD New Home Community
Bell Farms
Bell Farms
Lubbock, TX 79423
From
$203,735
$1,493/mo
Area Schools
- Lubbock-Cooper East Elementary School
- Lubbock-Cooper Middle School
- Lubbock-Cooper High School
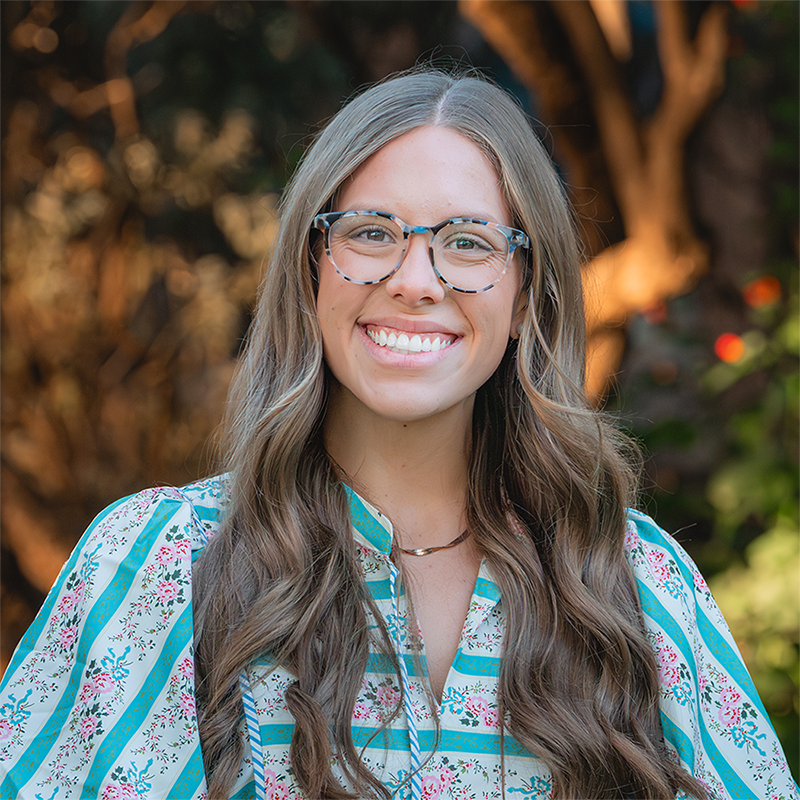
Sales Center
13715 University Ave.
Lubbock TX, 79423
(806) 404-0814
Community Highlights
- $0 down payment options available. Learn more here!
- Lubbock's bestselling new home community
- Multiple community parks
- 2.5 miles of community walking trails
- Serviced by South Plains Electric Cooperative
- Limited-time home buyer incentive!
- Pay as little as $0 in closing costs!
- 1.54% Property Tax Rate (Property tax rate is an estimate only and has been adjusted to reflect a homestead exemption.)
- Bell Farms is located near the intersection of University Avenue and 130th Street

Sales Center
13715 University Ave.
Lubbock TX, 79423
(806) 404-0814
- $0 down payment options available. Learn more here!
- Lubbock's bestselling new home community
- Multiple community parks
- 2.5 miles of community walking trails
- Serviced by South Plains Electric Cooperative
- Limited-time home buyer incentive!
- Pay as little as $0 in closing costs!
- 1.54% Property Tax Rate (Property tax rate is an estimate only and has been adjusted to reflect a homestead exemption.)
- Bell Farms is located near the intersection of University Avenue and 130th Street
- Lubbock-Cooper East Elementary School
- Lubbock-Cooper Middle School
- Lubbock-Cooper High School
Build
A New Home
Our New Home Specialists will help you select the best floor plan for your family to build.
View PlansBuy
A Quick Move-In
We offer a variety of quick move-in homes, some with the option to close in as little as 30 days!
View Homes
Buy a Quick Move-In
We offer a variety of quick move-in homes, some with the option to close in as little as 30 days!
Build a New Home
Our New Home Specialists will help you select the best floor plan for your family to build.
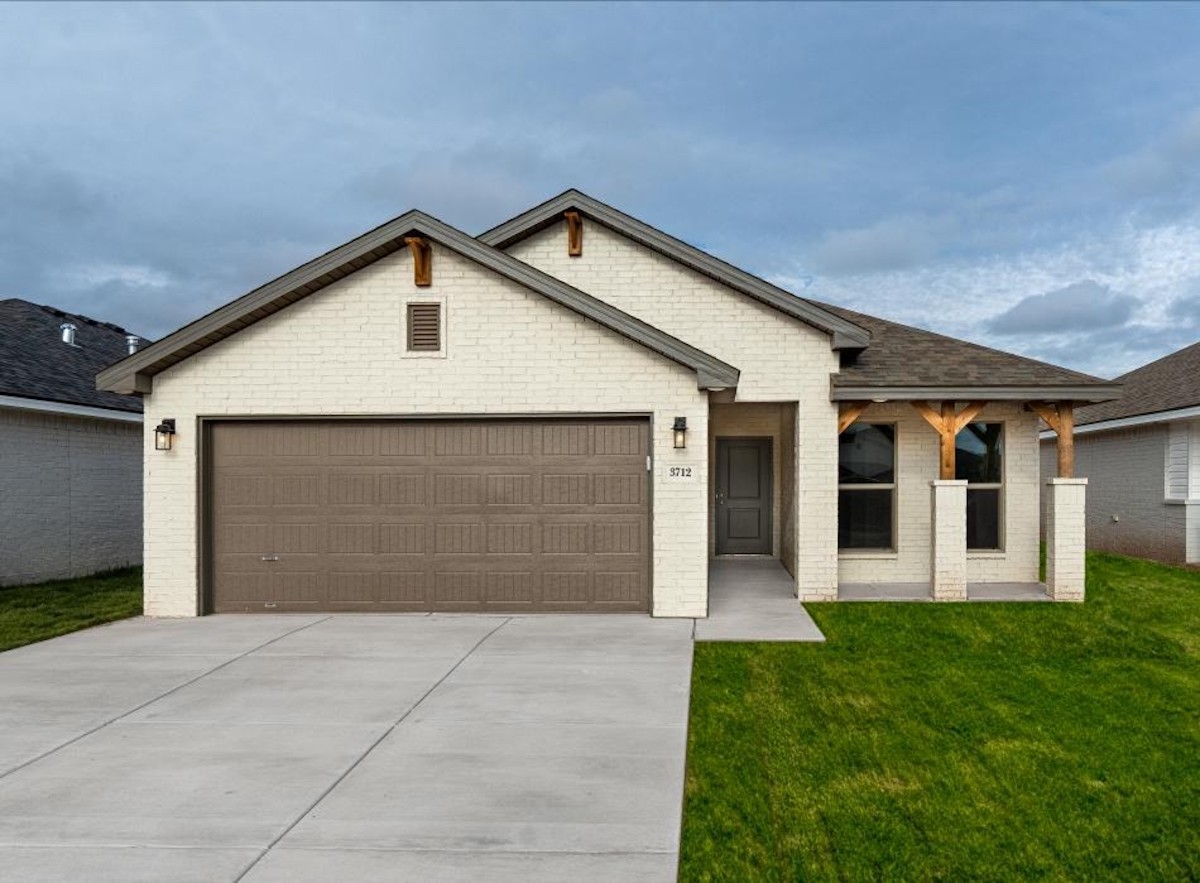
Welcome to
Bell Farms
Discover the vibrant lifestyle awaiting you in Bell Farms, Lubbock's bestselling community! Ideal for families seeking affordable new homes in the highly acclaimed Lubbock-Cooper school district, students living in Bell Farms will attend top-rated schools, including East Elementary School, Lubbock-Cooper Middle School, and Lubbock-Cooper High School.
Read More
Interested in this community?
Our online sales team can quickly answer questions you might have about a new home.
