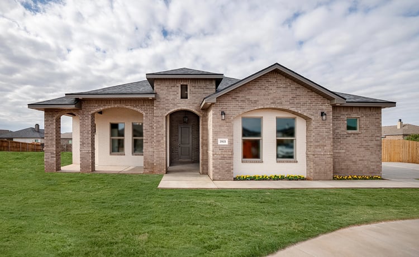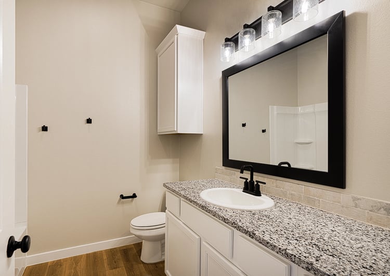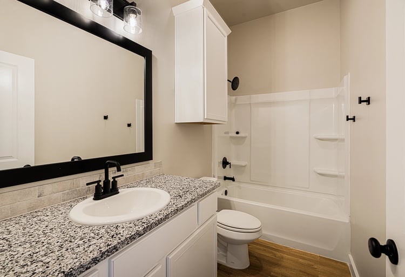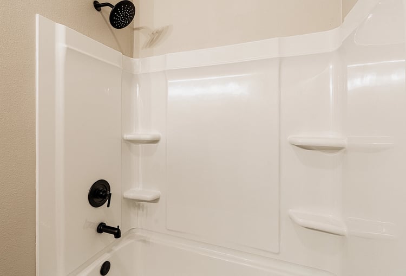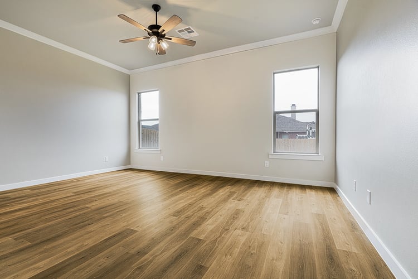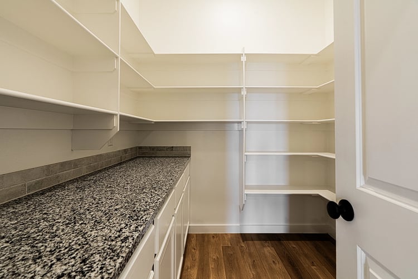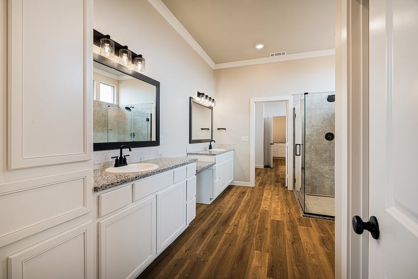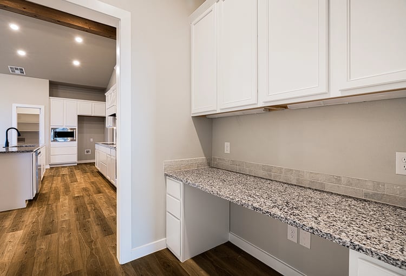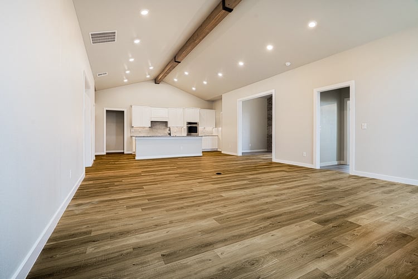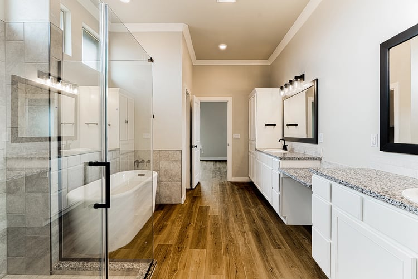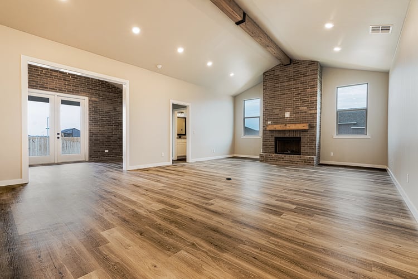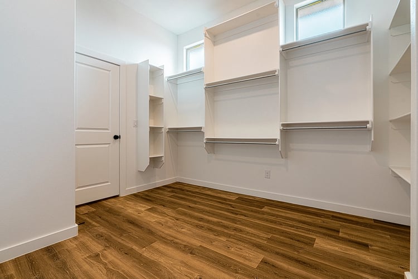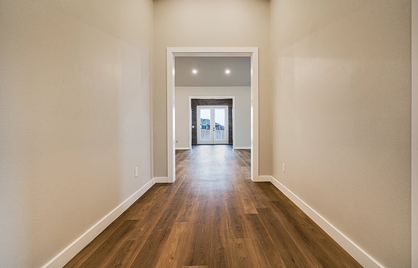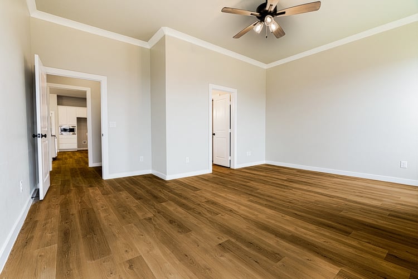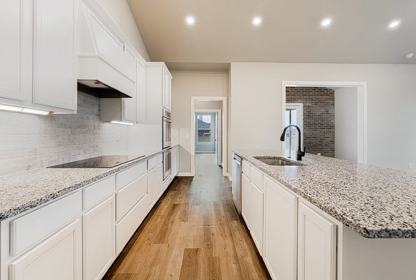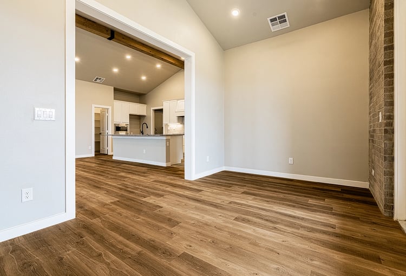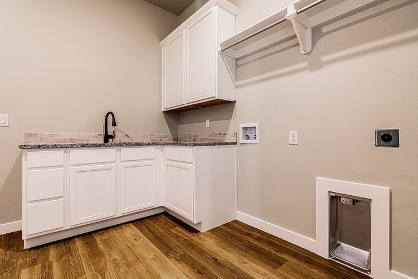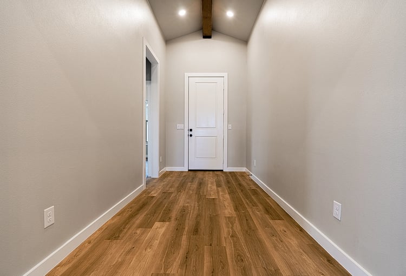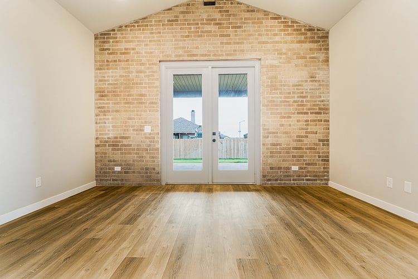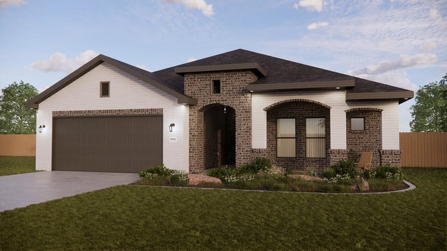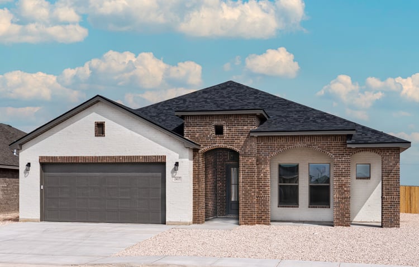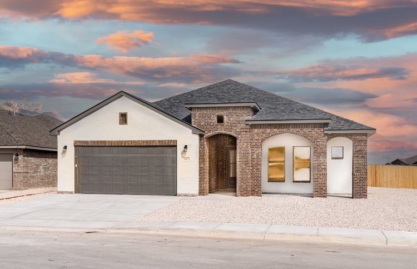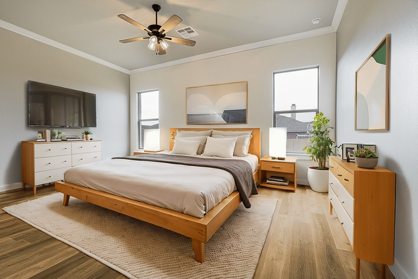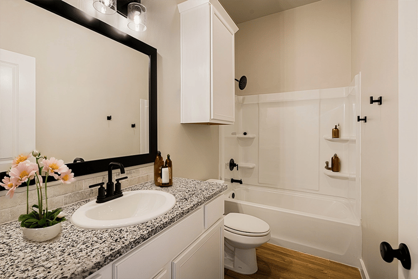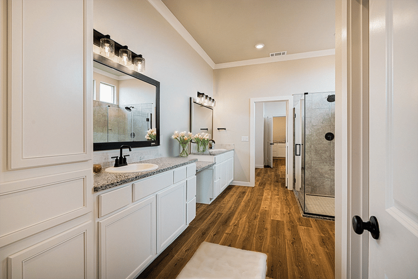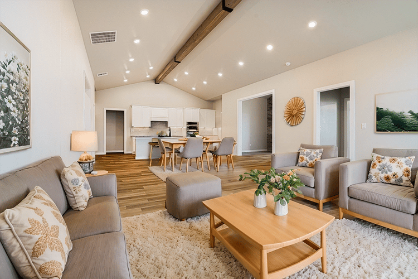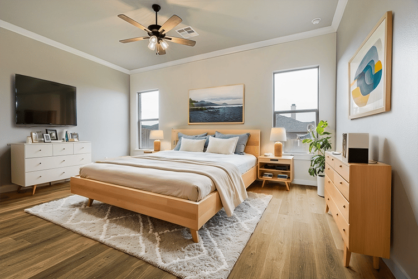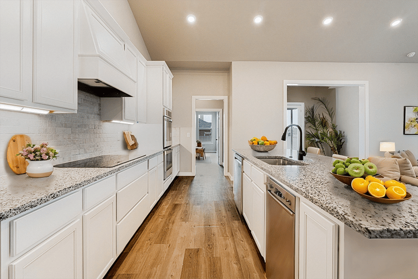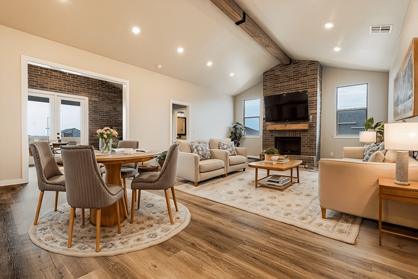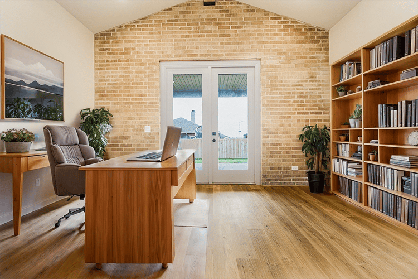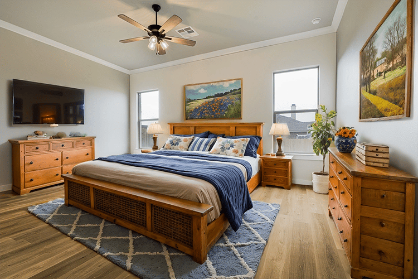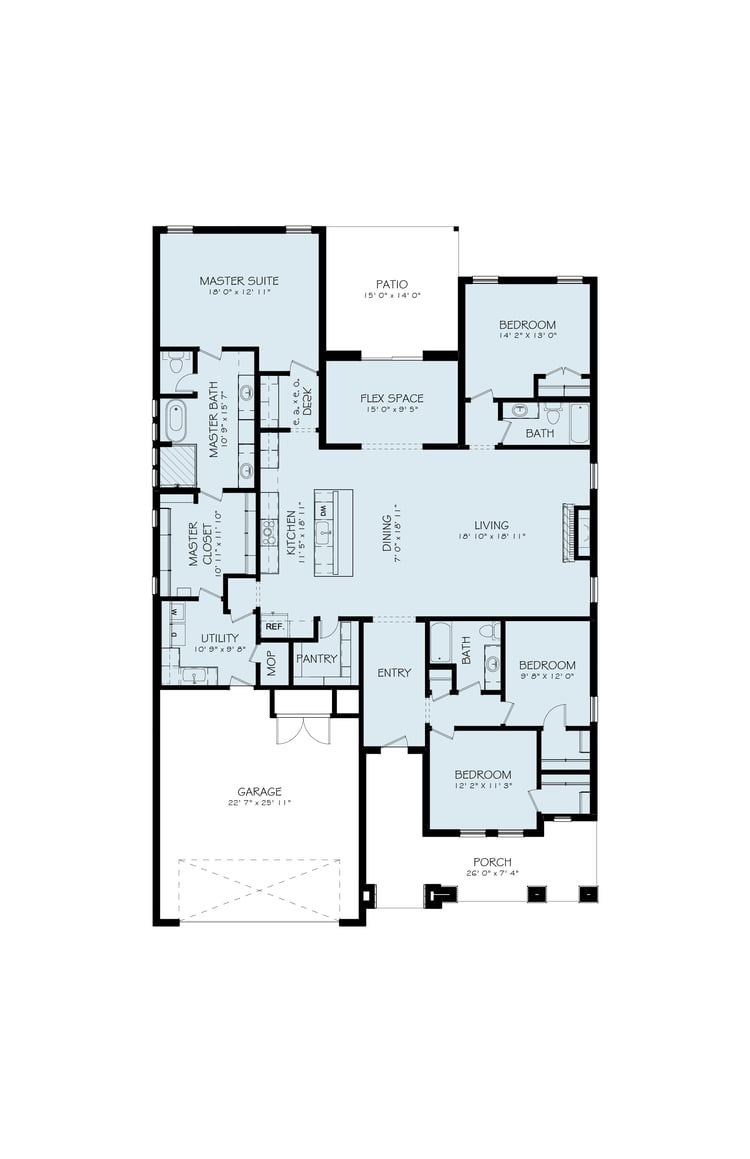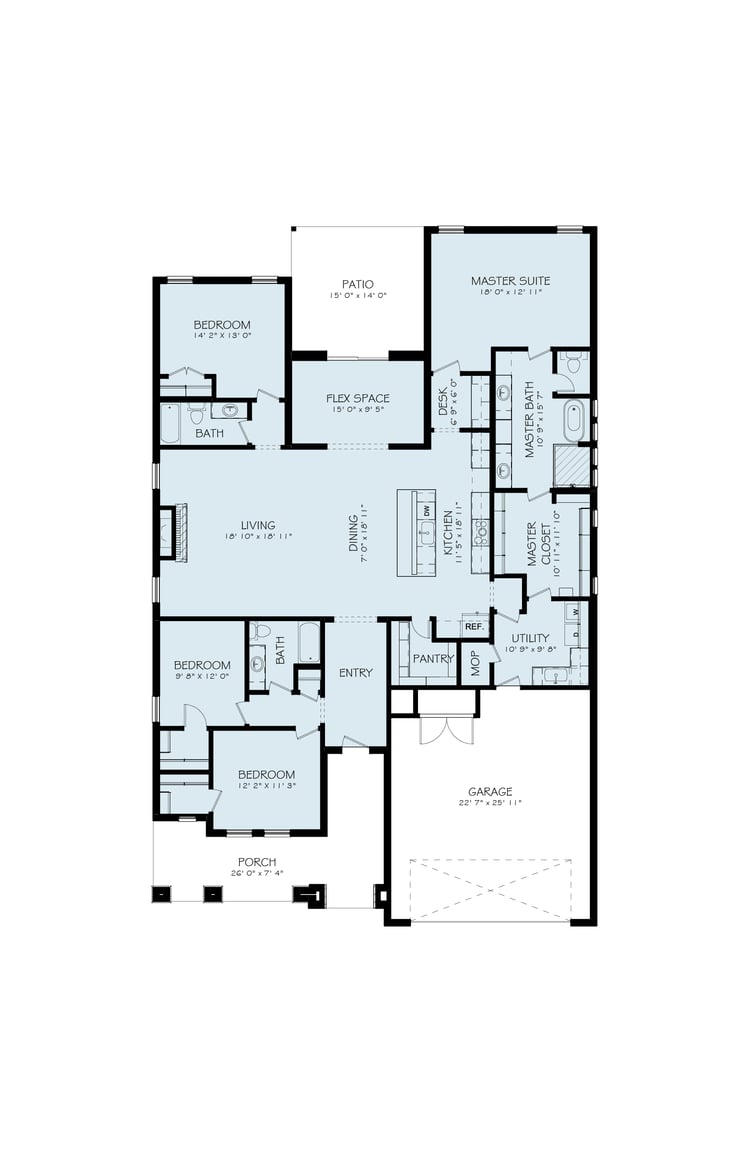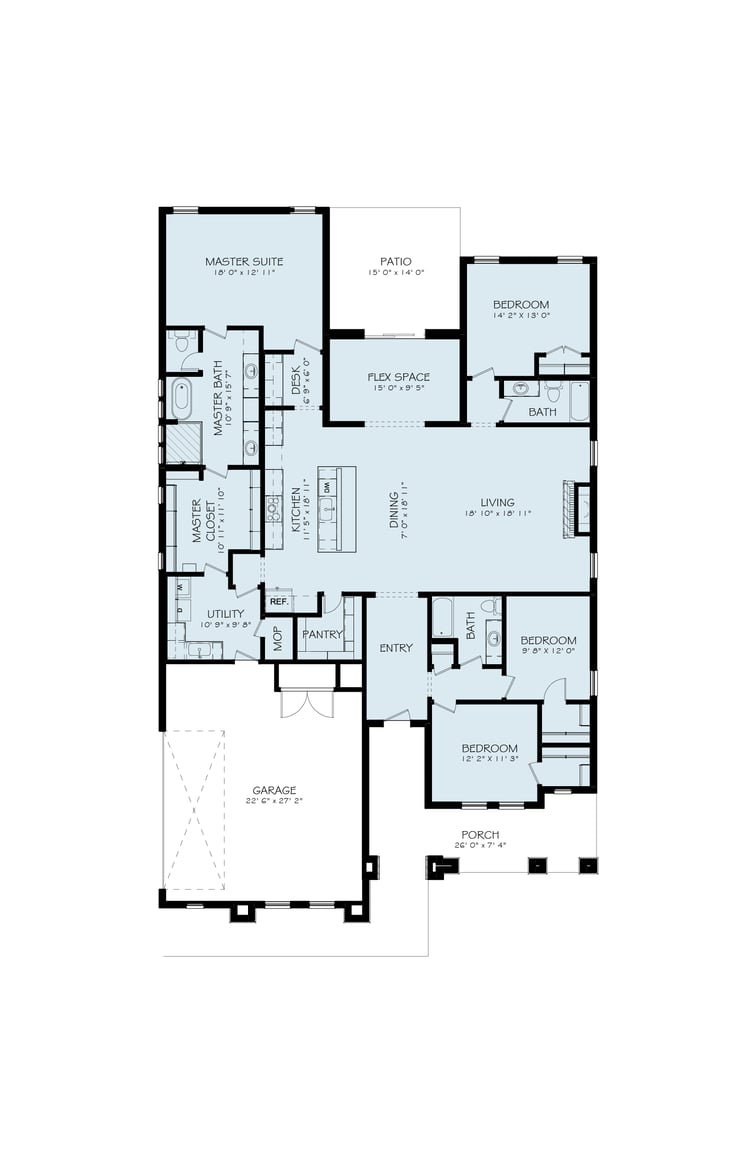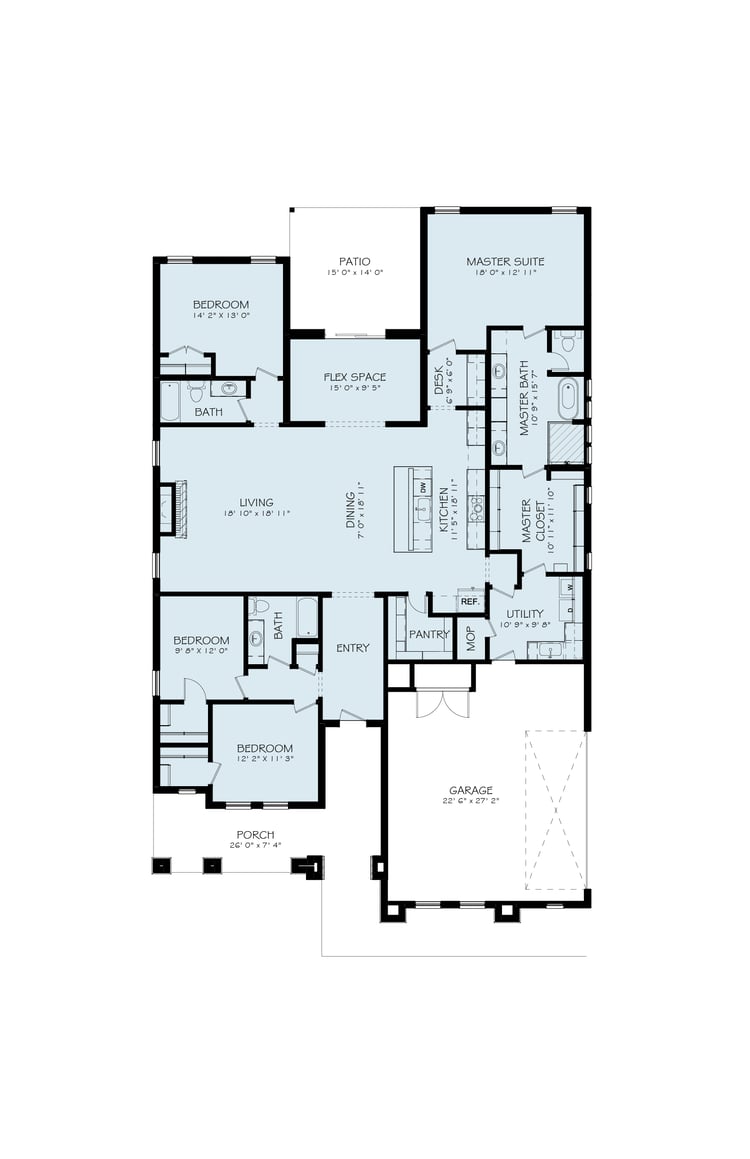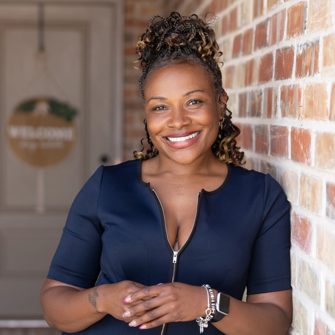★ Images may vary or show optional features not included in base price.
$430,130
1518 E 29th St
$3,296/mo
Est. Mortgage
Floor Plan: The Vanessa
Community: Harvest

Sales Center
6517 82nd St
Lubbock, TX 79424
(806) 454-5226

Sales Center
6517 82nd St
Lubbock, TX 79424
(806) 454-5226
About
Our Vanessa floor plan is our most luxurious home to date!
The Vanessa floor plan features:
- Brick exterior with grand archways and a large front porch
- Luxury vinyl plank flooring in the home's common areas
- Open-concept kitchen, living, and dining area
- Granite or quartz countertops throughout
- Spacious kitchen island with bar seating
- Stainless steel appliances including a double-oven and built-in microwave cabinet
- Large enclosed butler's pantry with counter space
- Oversized utility room with sink, counter space, and storage
- Floor-to-ceiling brick fireplace
- Premium plumbing and lighting fixtures
- Secluded master suite with garden tub, walk-in shower, his and hers vanities, and oversized walk-in closet with utility room access
- Secluded guest bedroom with private bathroom
- Covered back patio
Area Schools
- Upland Heights Elementary School
- Frenship Middle School
- Frenship High School
Our Vanessa floor plan is our most luxurious home to date!
The Vanessa floor plan features:
- Brick exterior with grand archways and a large front porch
- Luxury vinyl plank flooring in the home's common areas
- Open-concept kitchen, living, and dining area
- Granite or quartz countertops throughout
- Spacious kitchen island with bar seating
- Stainless steel appliances including a double-oven and built-in microwave cabinet
- Large enclosed butler's pantry with counter space
- Oversized utility room with sink, counter space, and storage
- Floor-to-ceiling brick fireplace
- Premium plumbing and lighting fixtures
- Secluded master suite with garden tub, walk-in shower, his and hers vanities, and oversized walk-in closet with utility room access
- Secluded guest bedroom with private bathroom
- Covered back patio
- Upland Heights Elementary School
- Frenship Middle School
- Frenship High School
Interested in this home?
Our online sales team can quickly answer questions you might have about a new home.
