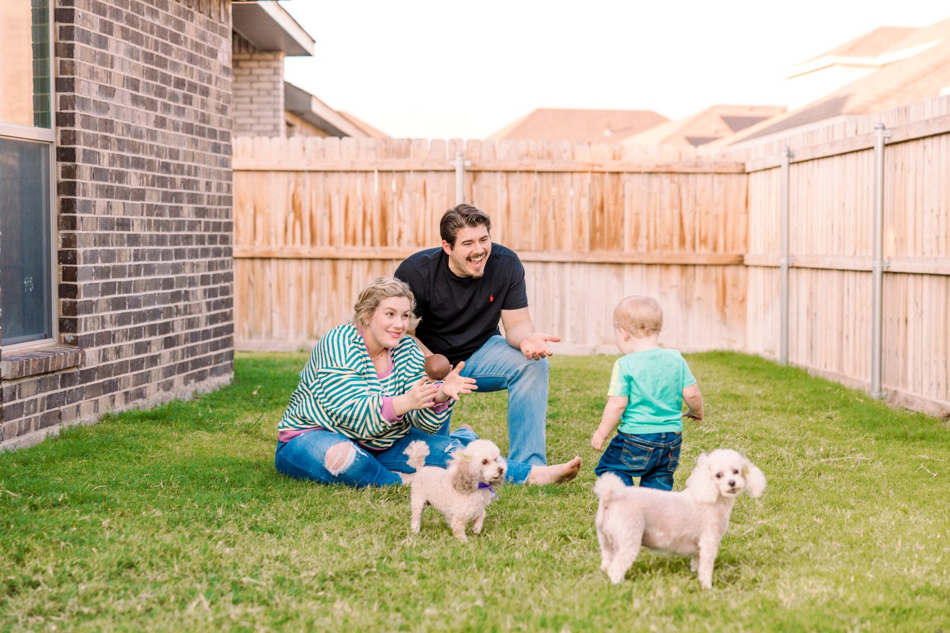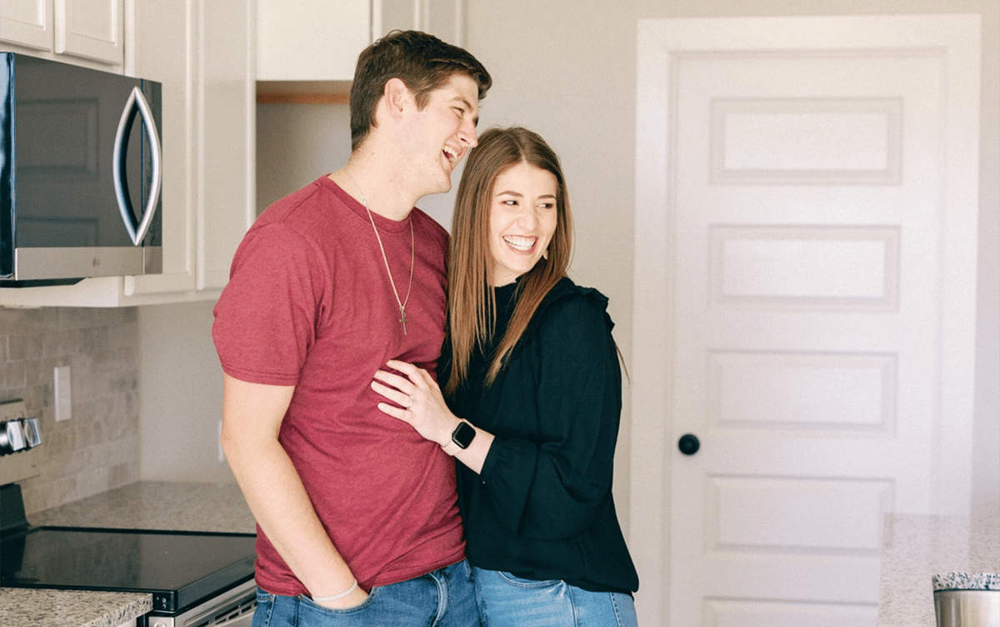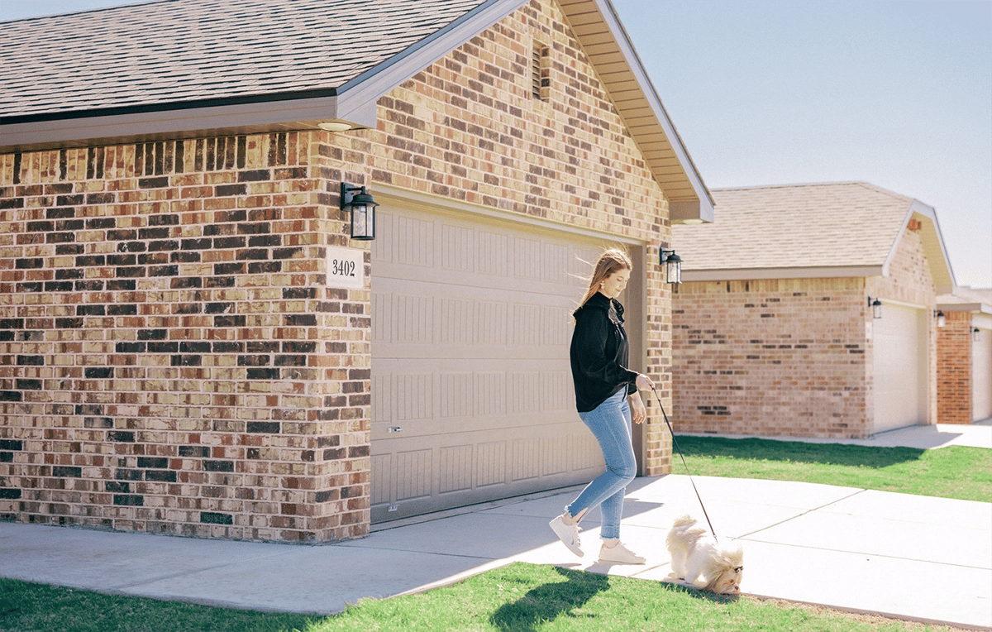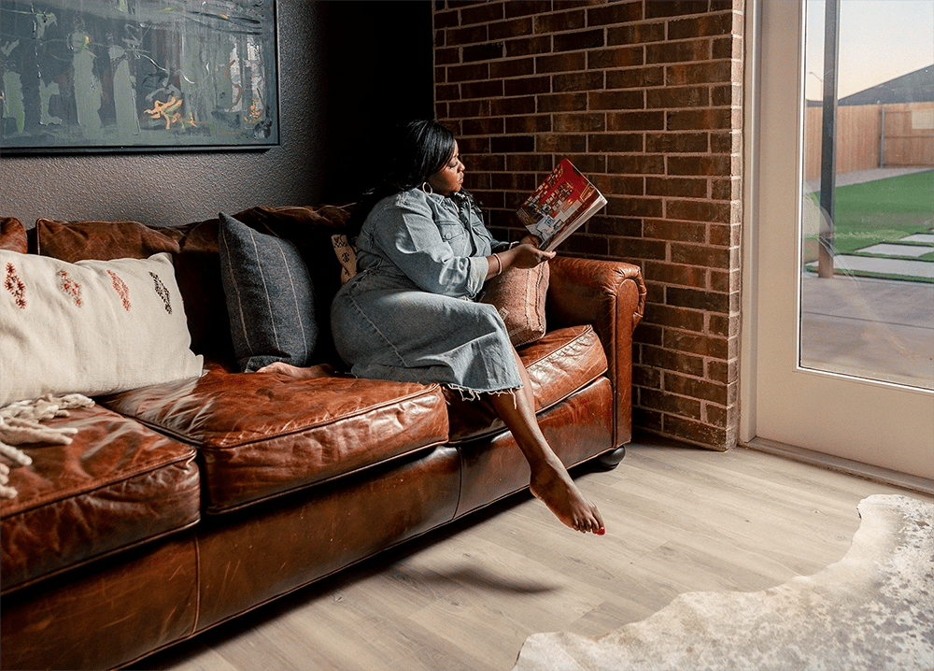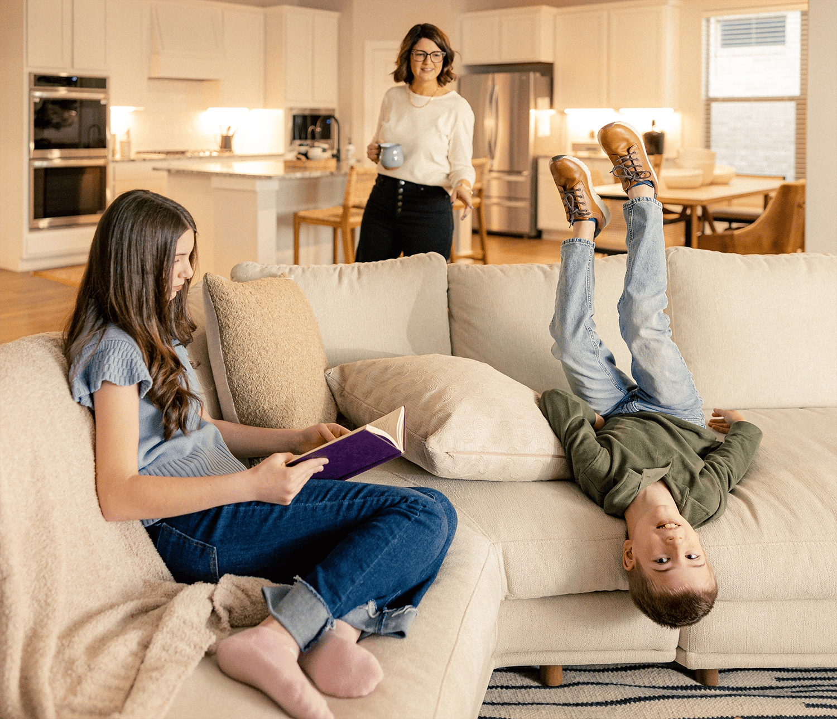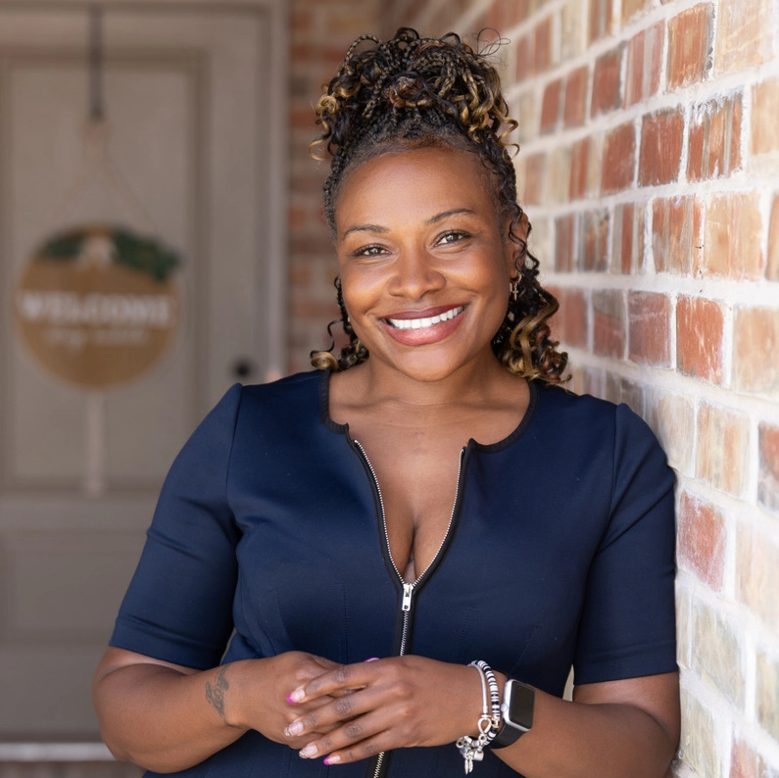New Homes for Sale in Midland TX
Mockingbird Ridge
Mockingbird Ridge
Midland, TX 79705
From
$199,950
$1,452/mo
Area Schools
- General Tommy Frank Elementary School
- Goddard Junior High School
- Midland Freshman High School
- Midland Senior High School
Sales Center
6702 N TX-349
Midland TX, 79705
(432) 218-8646
Community Highlights
- ¡Hablamos Español!
- $0 down payment options available. Learn more here!
- Midland's fastest-growing new home community
- Landscaped entrances and streetscapes
- Multiple themed community parks
- Nearly two miles of walking trails
- Minimal HOA fee to ensure ongoing maintenance and upkeep
- Limited-time home buyer incentive!
- Pay as little as $0 in closing costs!
- Tax Rate 1.0779% (Property tax rate is an estimate only and has been adjusted to reflect a homestead exemption.)
- Mockingbird Ridge is located near the intersection of Mockingbird Lane and Fairgrounds Road
Sales Center
6702 N TX-349
Midland TX, 79705
(432) 218-8646
- ¡Hablamos Español!
- $0 down payment options available. Learn more here!
- Midland's fastest-growing new home community
- Landscaped entrances and streetscapes
- Multiple themed community parks
- Nearly two miles of walking trails
- Minimal HOA fee to ensure ongoing maintenance and upkeep
- Limited-time home buyer incentive!
- Pay as little as $0 in closing costs!
- Tax Rate 1.0779% (Property tax rate is an estimate only and has been adjusted to reflect a homestead exemption.)
- Mockingbird Ridge is located near the intersection of Mockingbird Lane and Fairgrounds Road
- General Tommy Frank Elementary School
- Goddard Junior High School
- Midland Freshman High School
- Midland Senior High School
Build
A New Home
Our New Home Specialists will help you select the best floor plan for your family to build.
View PlansBuy
A Quick Move-In
We offer a variety of quick move-in homes, some with the option to close in as little as 30 days!
View Homes
Buy a Quick Move-In
We offer a variety of quick move-in homes, some with the option to close in as little as 30 days!
Build a New Home
Our New Home Specialists will help you select the best floor plan for your family to build.
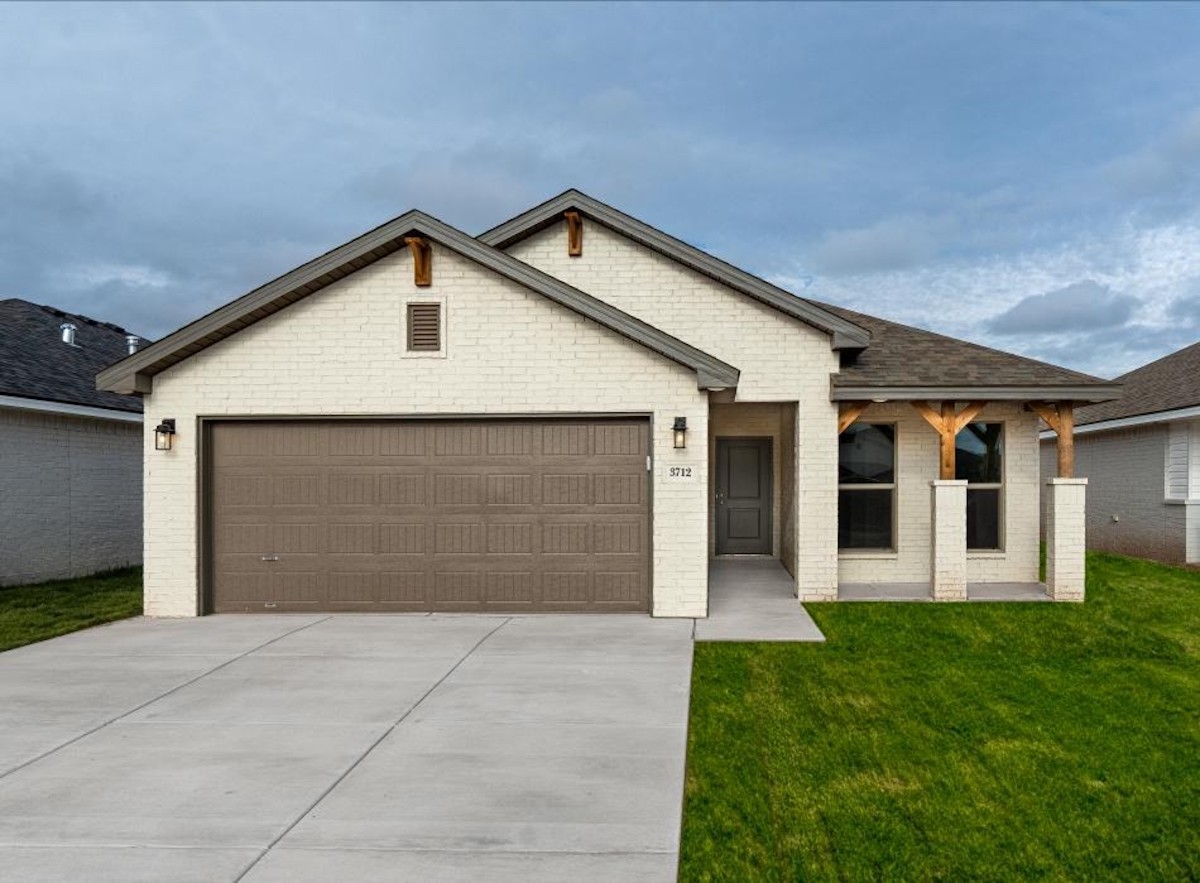
Welcome to
Mockingbird Ridge
Our Mockingbird Ridge community offers affordable new homes in Midland and is located near Mockingbird Lane and Fairgrounds Road. Homeowners will enjoy the community's proximity to nearby shopping, such as the Commons at North Park, dining, at restaurants like El Malecon and Hayashi, and recreation, such as Hogan Park Golf Course.
Read More
Students in Mockingbird Ridge will attend General Tommy Frank Elementary School, Goddard Junior High School, Midland Freshman High School, and Midland Senior High School. Mockingbird Ridge is Betenbough Homes' first fully-themed community in the Permian Basin and will feature two community parks and nearly two miles of walking trails, perfect for enjoying the fresh air with your family, friends, and furbabies! With quality new homes ranging from 1,010 to 2,660 square feet, we have a home for everyone in our Mockingbird Ridge community! Our dedicated in-house new home specialists will walk you through our community and help you find the best new home for you. Contact us to tour our new homes in Midland and schedule your New Home Tour today!
Interested in this community?
Our online sales team can quickly answer questions you might have about a new home.
