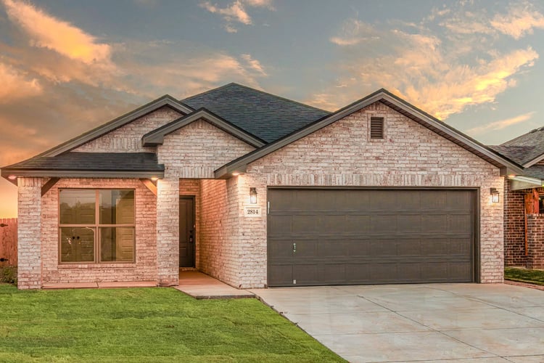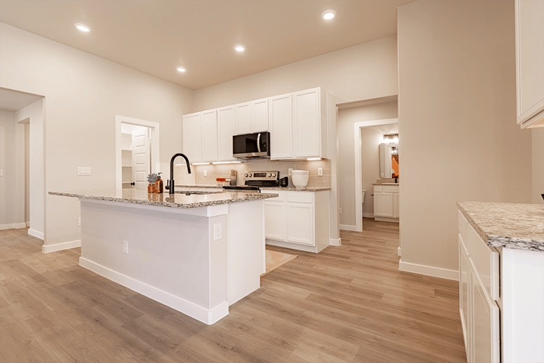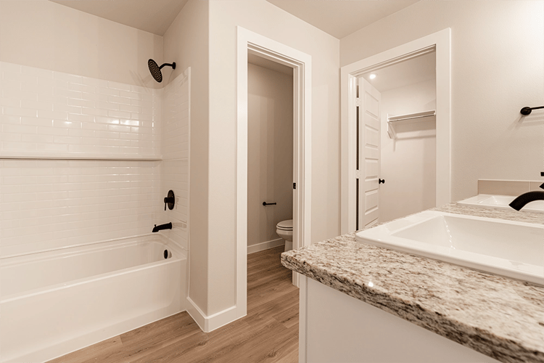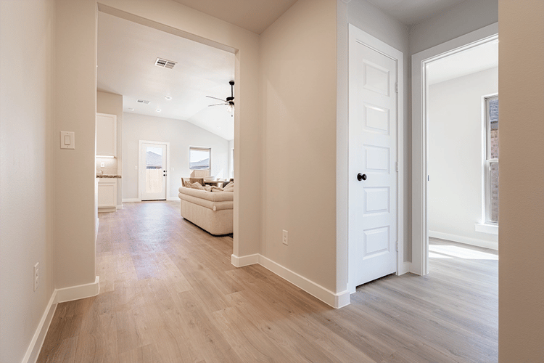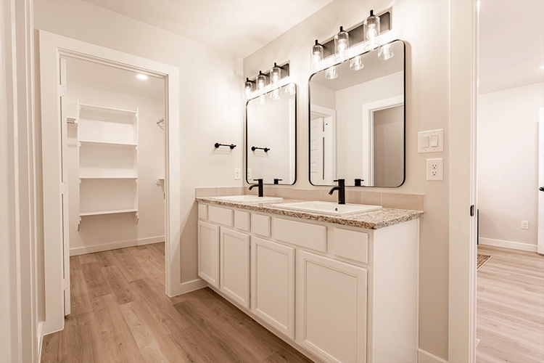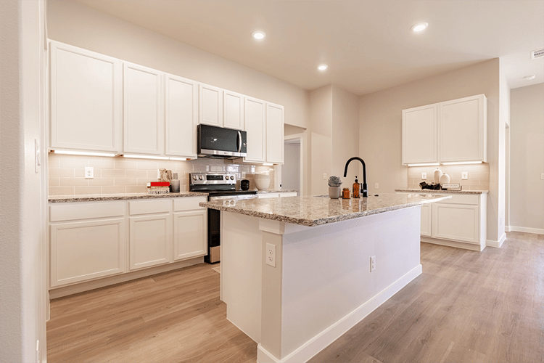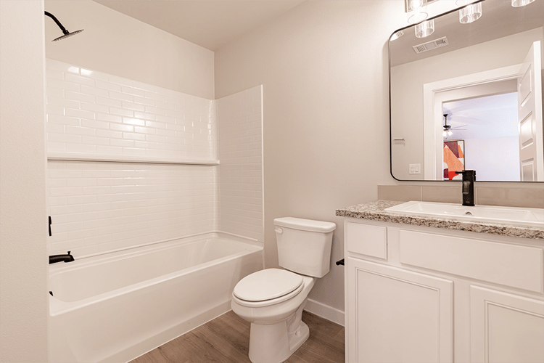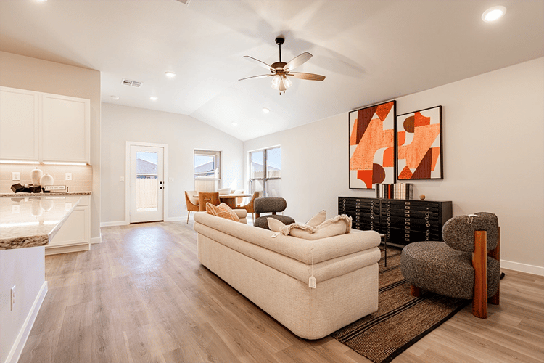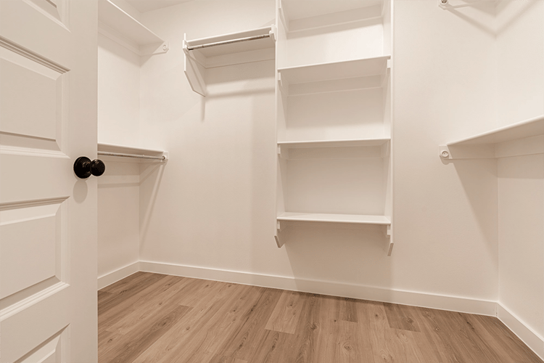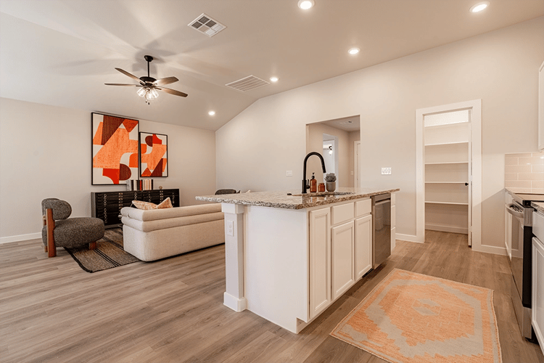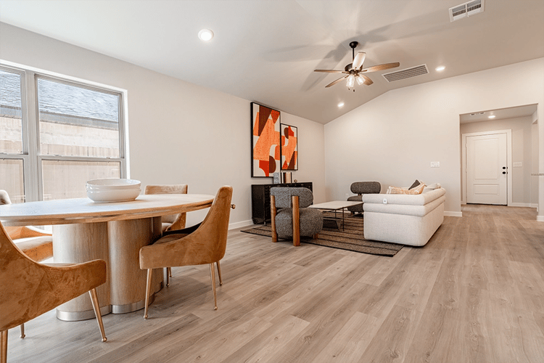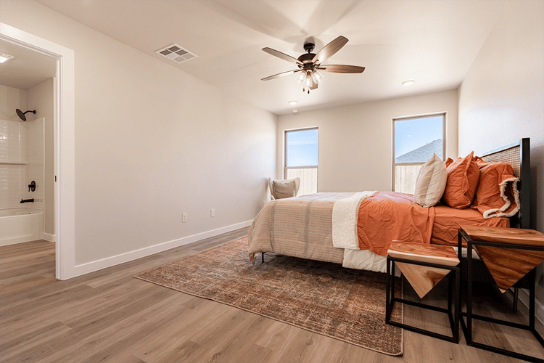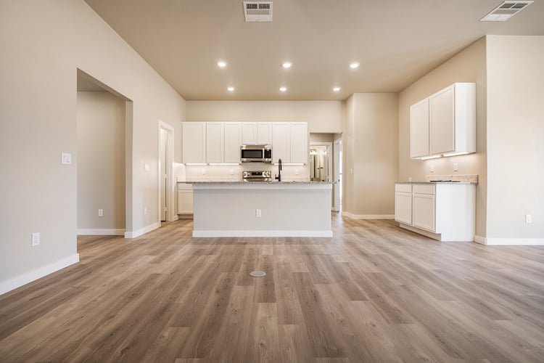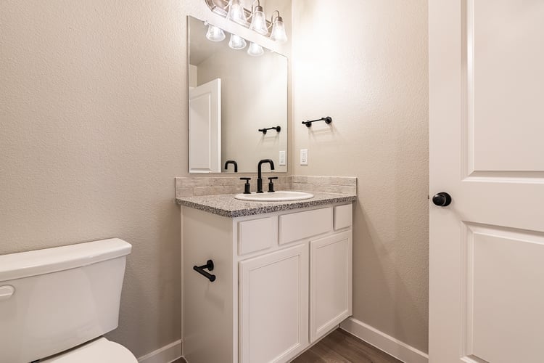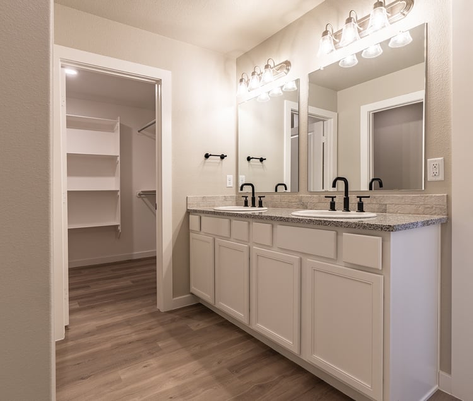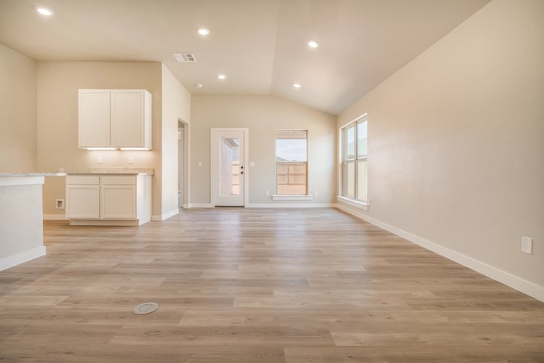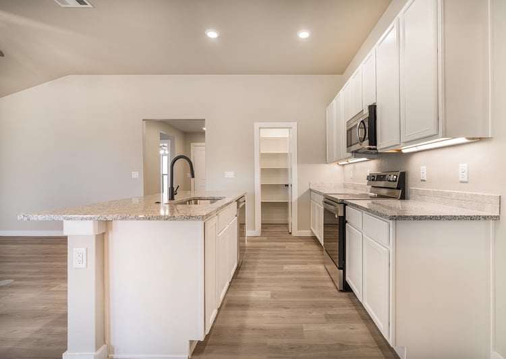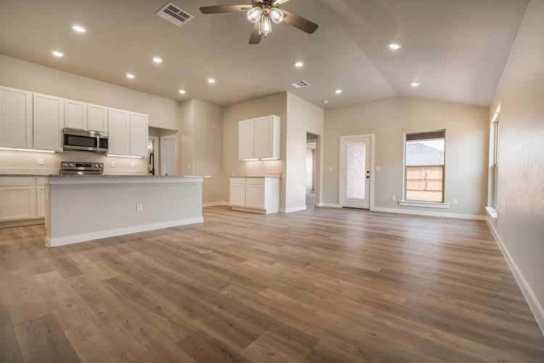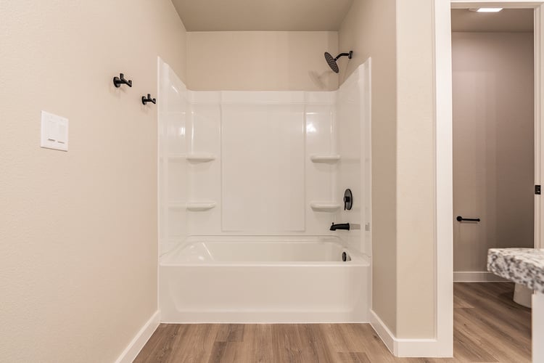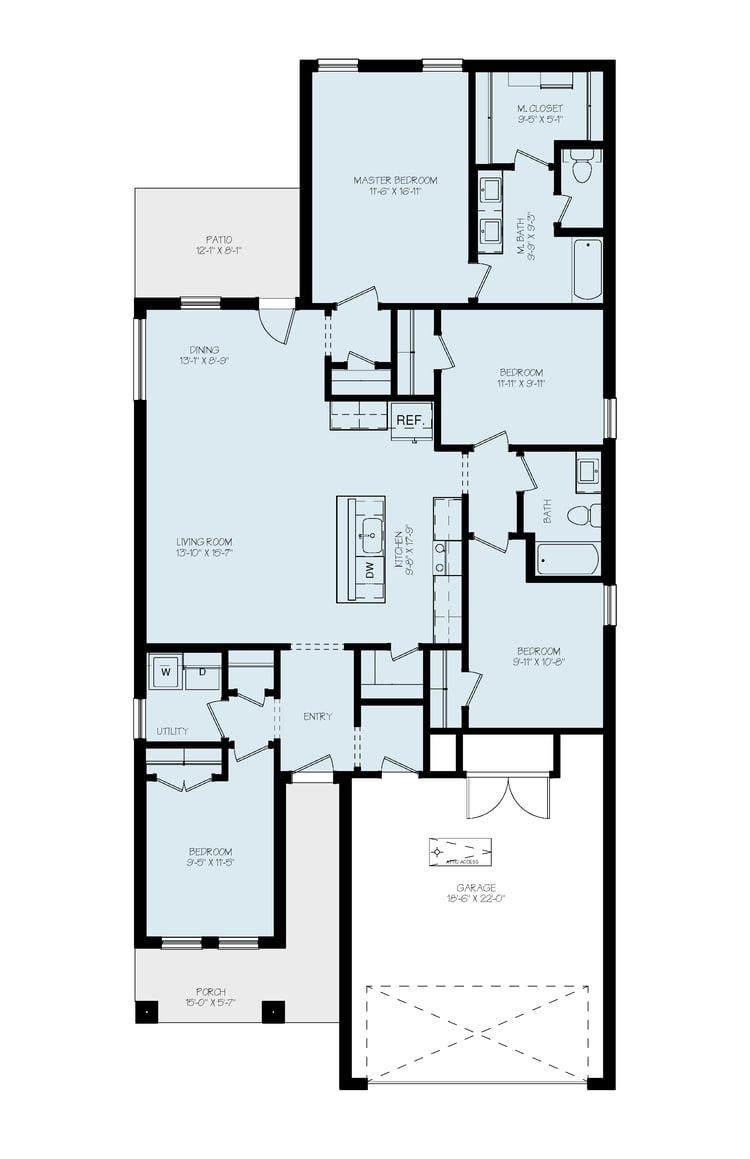★ Images may vary or show optional features not included in base price.
$269,805
10312 Calico Rd
$2,067/mo
Est. Mortgage
Floor Plan: The Mia
Community: Windmill Crossing

Sales Center
1201 E 87th Street
Odessa, TX 79765
(432) 366-0396

Sales Center
1201 E 87th Street
Odessa, TX 79765
(432) 366-0396
About
Our Mia floor plan is an excellent investment offering the most efficient and affordable use of space for home buyers in need of more room!
The Mia floor plan features:
- Brick exterior accented by double columns and a covered entryway
- Luxury vinyl plank flooring in the home's common areas
- Open-concept kitchen, living, and dining area
- Granite or quartz countertops throughout
- Spacious kitchen island with bar seating
- Stainless steel appliances
- Enclosed pantry
- Premium plumbing and lighting fixtures
- Secluded master suite with walk-in closet and double vanity
- Covered back patio
Area Schools
- Jordan Elementary School
- Wilson & Young Middle School
- Permian High School
Our Mia floor plan is an excellent investment offering the most efficient and affordable use of space for home buyers in need of more room!
The Mia floor plan features:
- Brick exterior accented by double columns and a covered entryway
- Luxury vinyl plank flooring in the home's common areas
- Open-concept kitchen, living, and dining area
- Granite or quartz countertops throughout
- Spacious kitchen island with bar seating
- Stainless steel appliances
- Enclosed pantry
- Premium plumbing and lighting fixtures
- Secluded master suite with walk-in closet and double vanity
- Covered back patio
- Jordan Elementary School
- Wilson & Young Middle School
- Permian High School
Interested in this home?
Our online sales team can quickly answer questions you might have about a new home.
