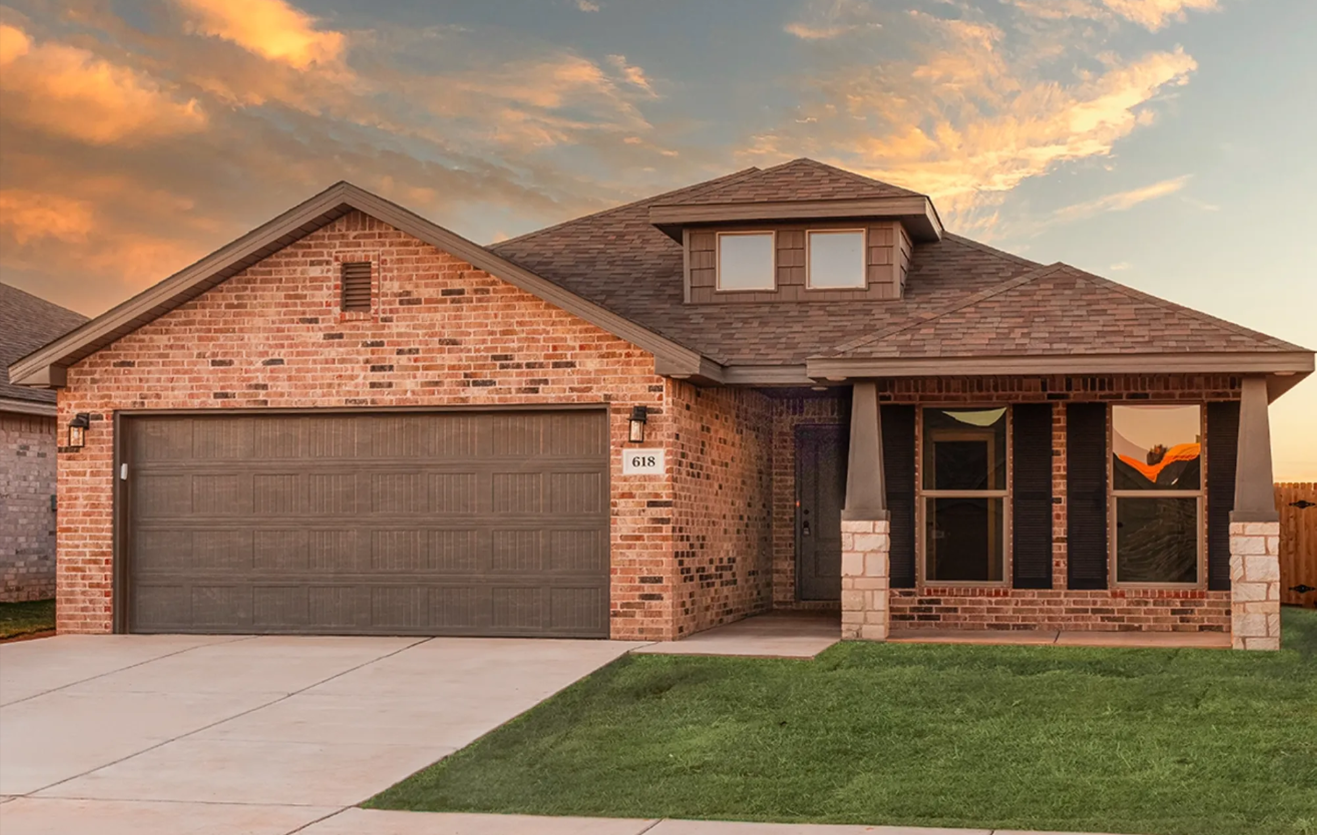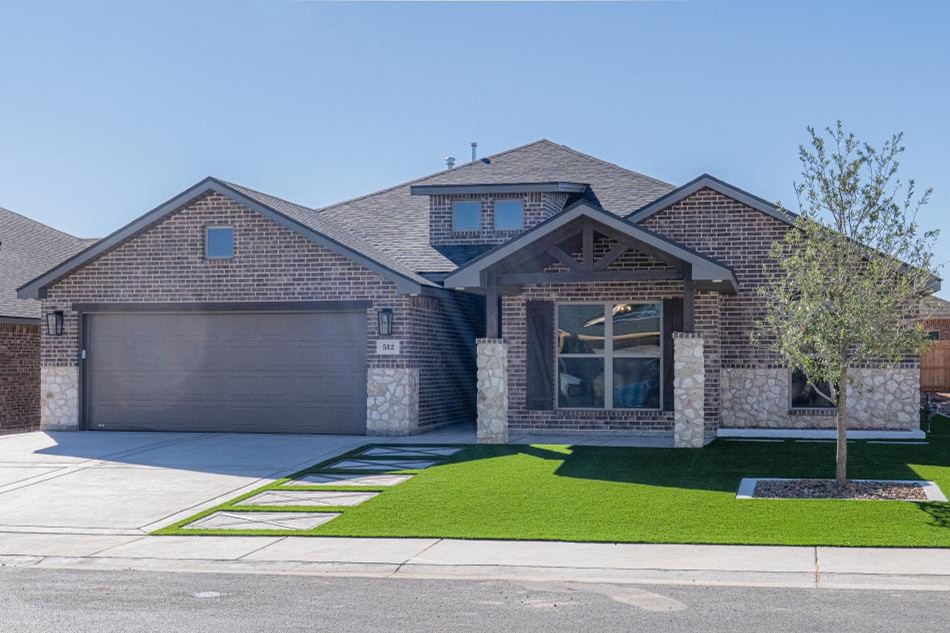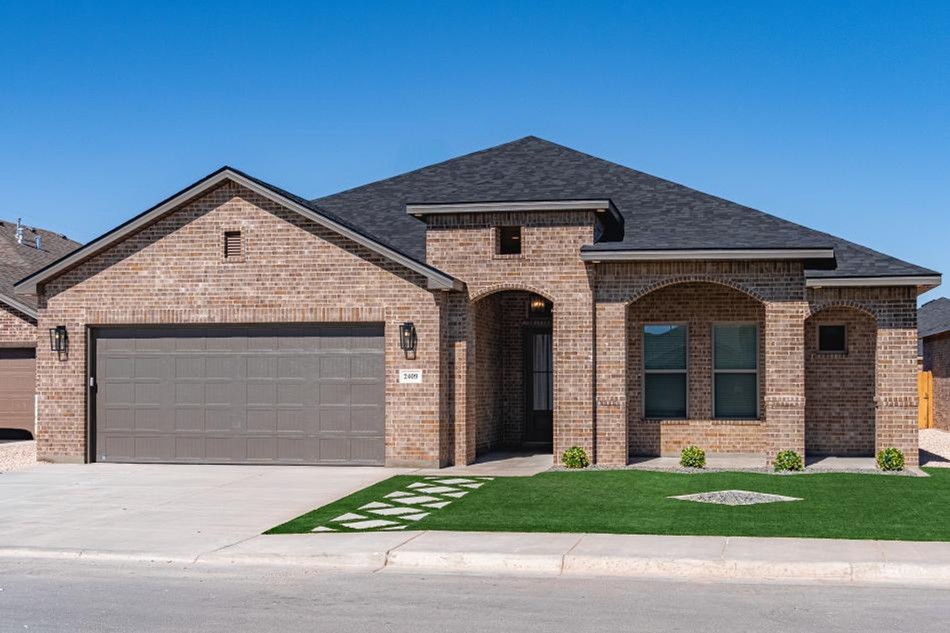We're thrilled to announce that our 2025 Amarillo Parade Home, located in our Homestead community, took home awards for Best Owners Suite, Best Living Area, and Best Overall Design at this year's Parade of Homes! This beautiful Layla floor plan offers four spacious bedrooms, two bathrooms, and 2,050 square feet of thoughtful, award-winning design right in Canyon ISD.
.jpg?sfvrsn=bc1024b3_1)
Exterior
This home flaunts a brick exterior with stone accents, a triple gable roof, and an elegant arched entryway, making it a community show-stopper. A sprinkler will help the sod, trees, and flowerbeds stay beautiful and healthy. The covered back patio provides shade and protection for outdoor living and dining.
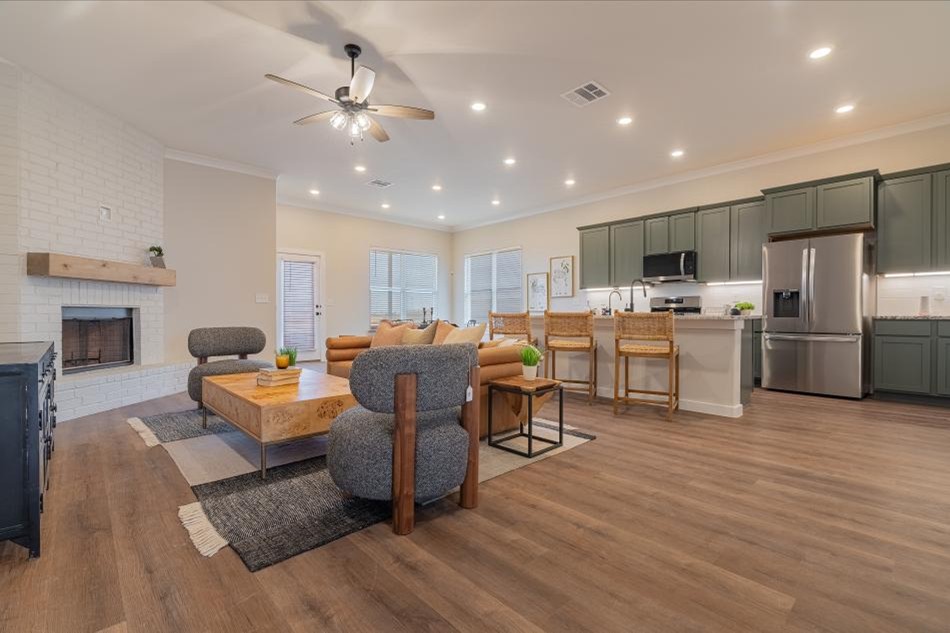
Living Room
Step into the light-filled living room, where a floor-to-ceiling painted brick fireplace with a cedar mantle adds warmth and charm. The open-concept layout creates a spacious, welcoming feel -- perfect for relaxing evenings or entertaining guests. Elegant crown molding and faux wood blinds offer elevated touches that make this space feel like home.
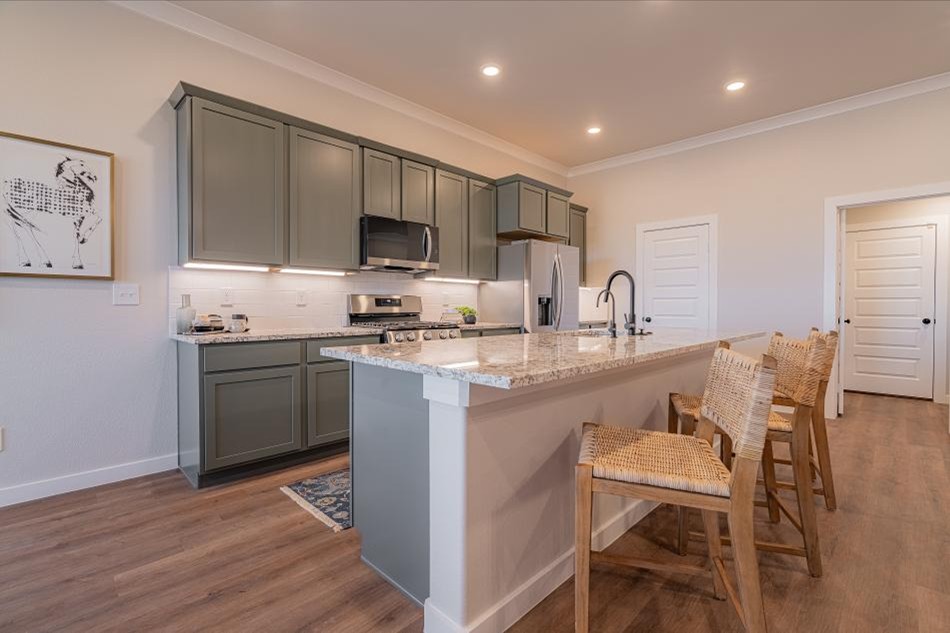
Kitchen
Our 2025 Amarillo Parade Home has a beautiful kitchen. Eucalyptus cabinets, a gas cooktop, granite countertops, a white-tiled backsplash, stainless steel appliances, and matte black plumbing fixtures are just a few of the details that make this kitchen so stunning. Everyone loves the LG French door dual ice refrigerator. The spacious enclosed pantry offers convenient, out-of-sight storage. Find room for the whole family at the large kitchen island with bar seating.
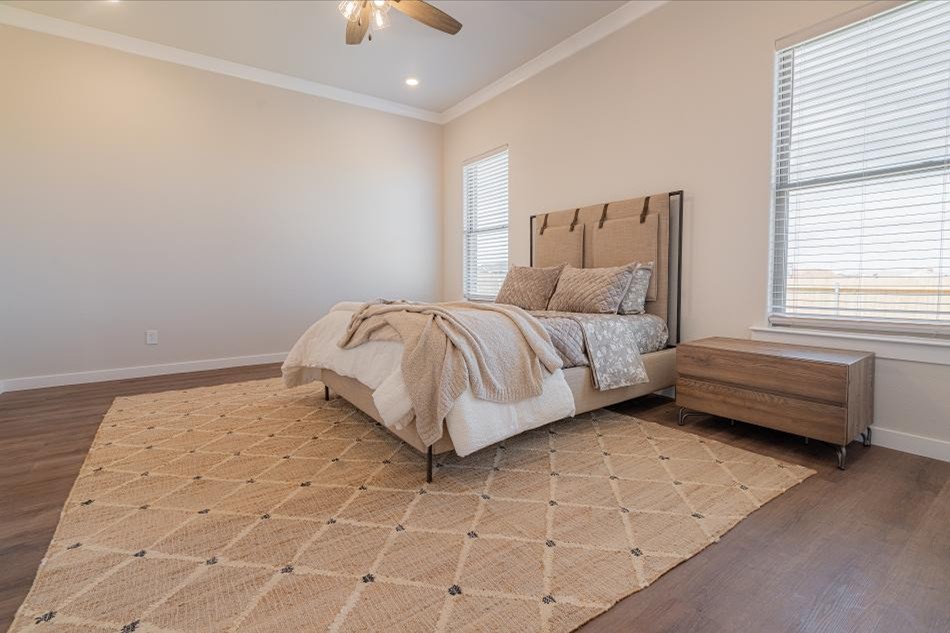
Master Bedroom
This home's secluded master suite offers a private retreat from the rest of the home. It is flooded with natural light and has operable windows.
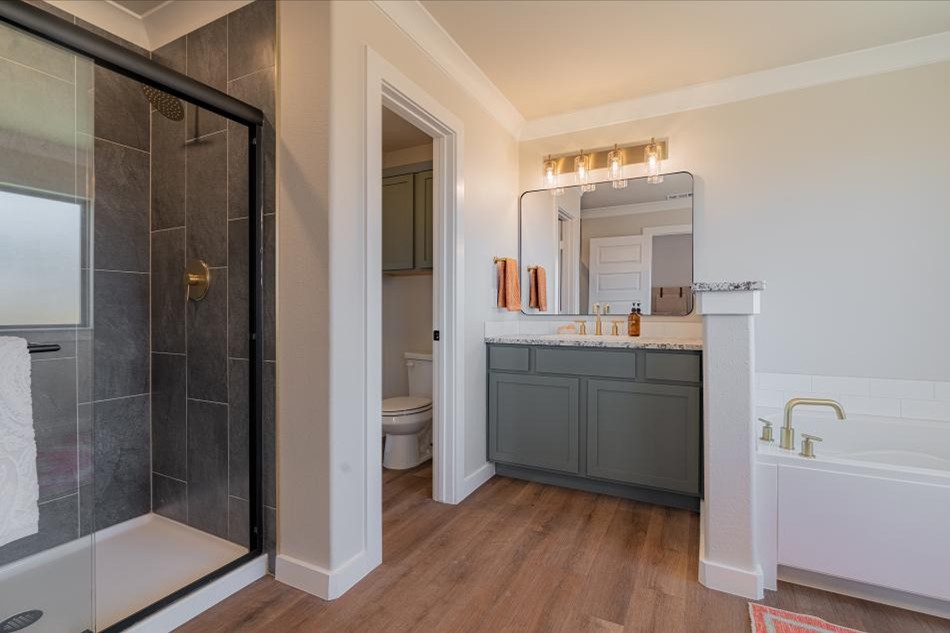
Master Bathroom
Our 2025 Amarillo Parade Home's master bathroom is just what you need to unwind, escape, and relax. It has a walk-in glass shower, stand-alone garden tub, brushed gold fixtures, black-framed mirrors, plus his and hers vanities. You'll fall in love with the oversized closet.
Other Features
This home has so many more amenities. It offers tiled shower walls in the guest bathroom, an R/O system, and luxury vinyl plank flooring throughout the house. Keep scrolling to see more photos of this lovely Layla floorplan.
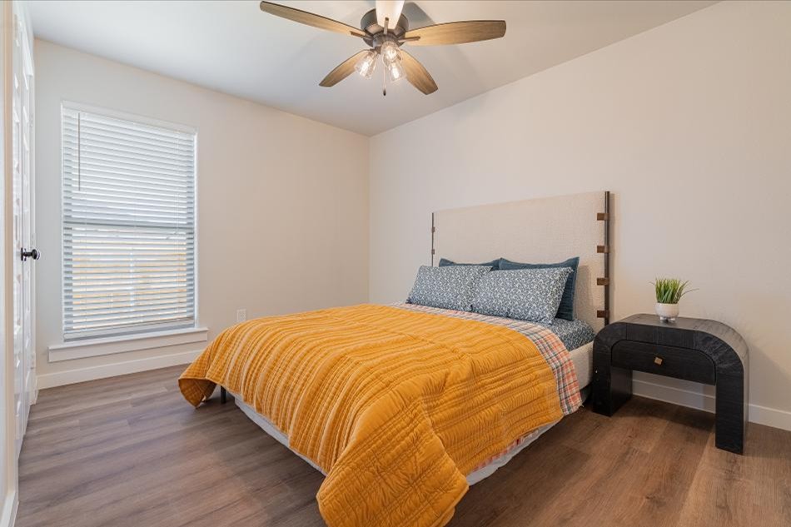
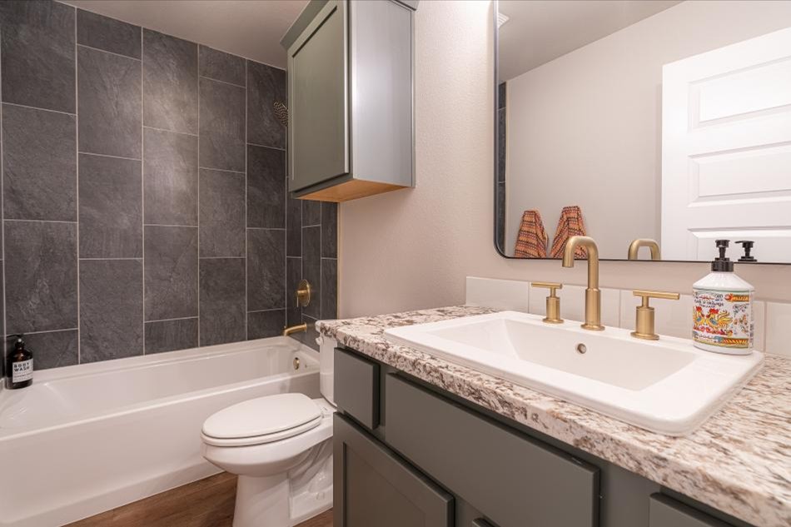
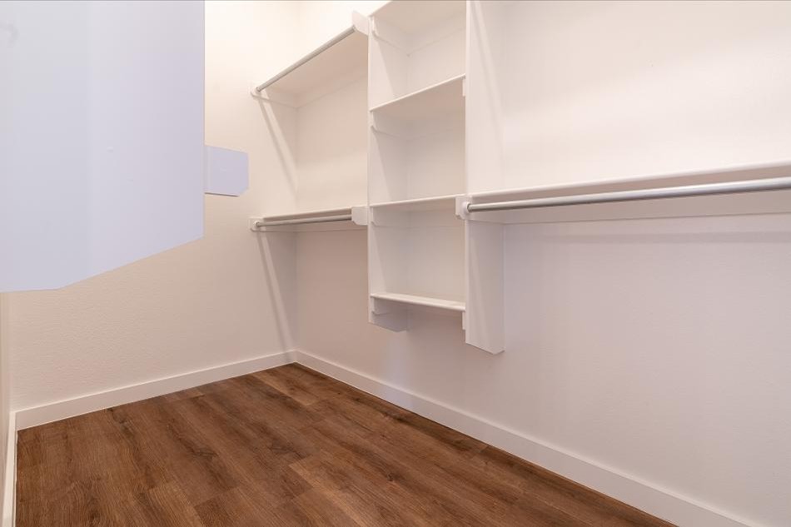
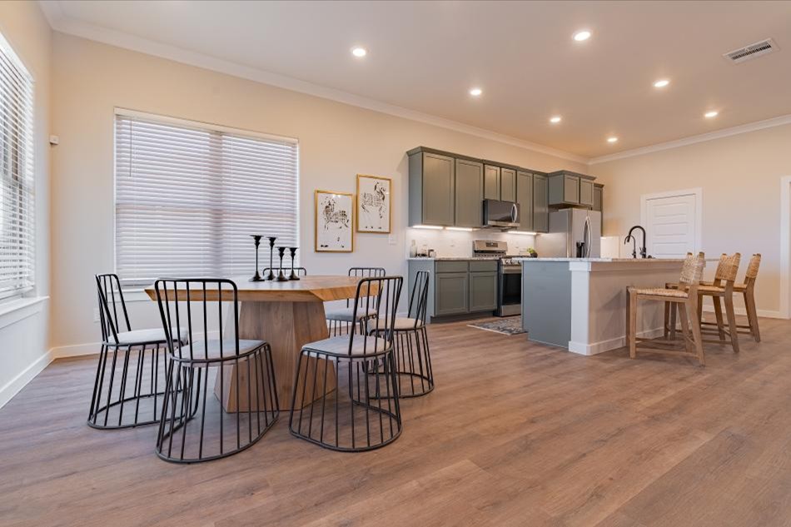
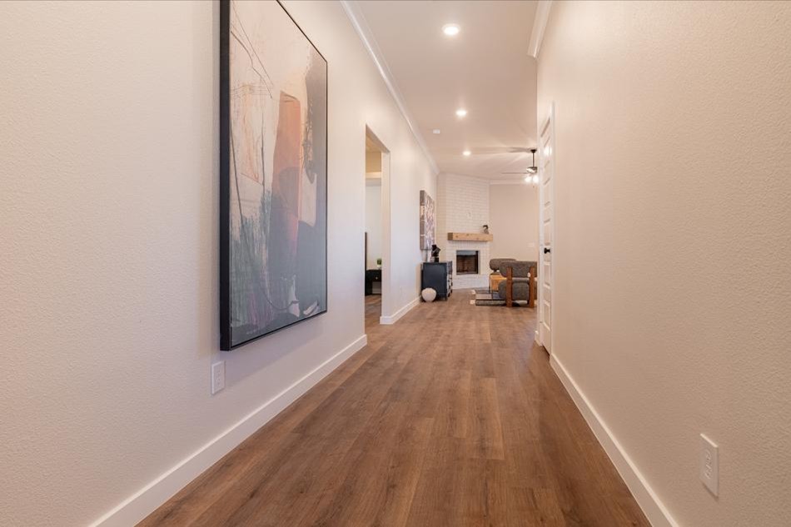
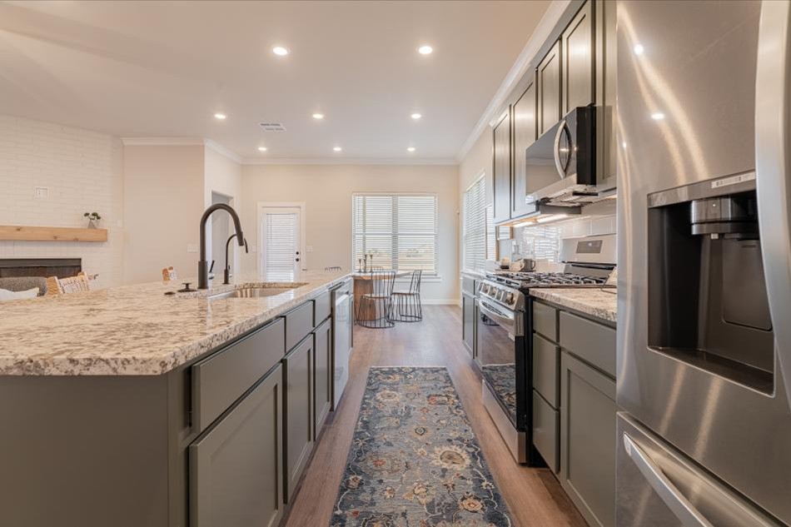
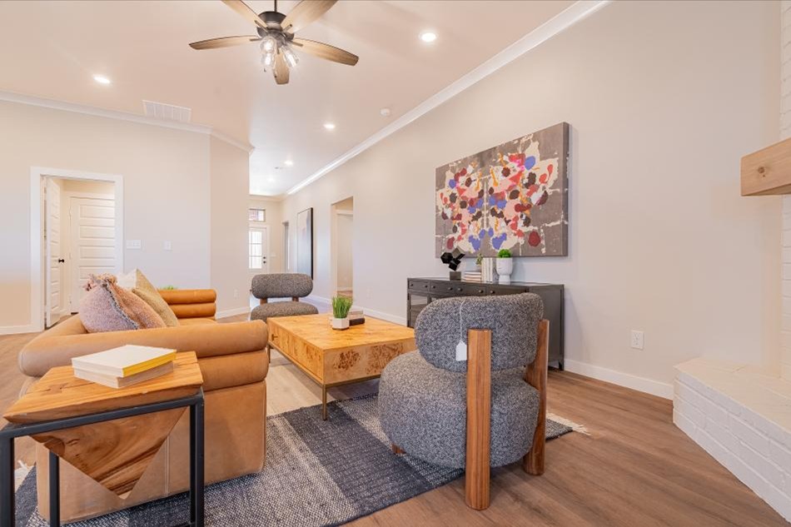
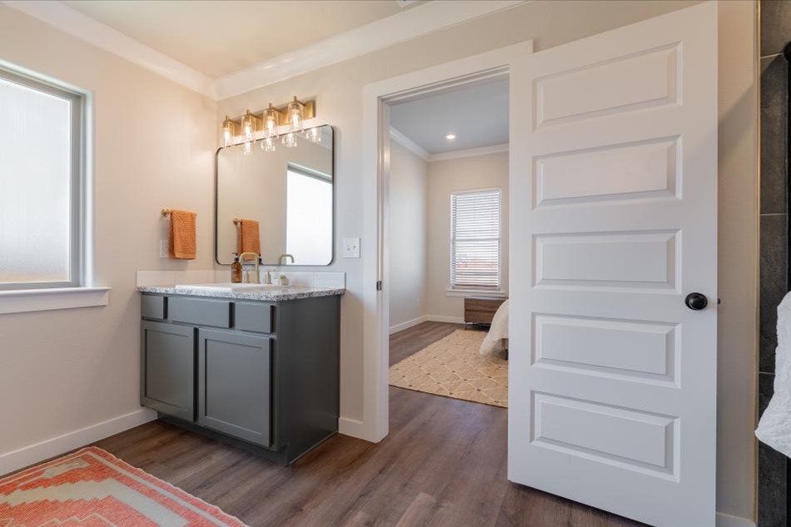
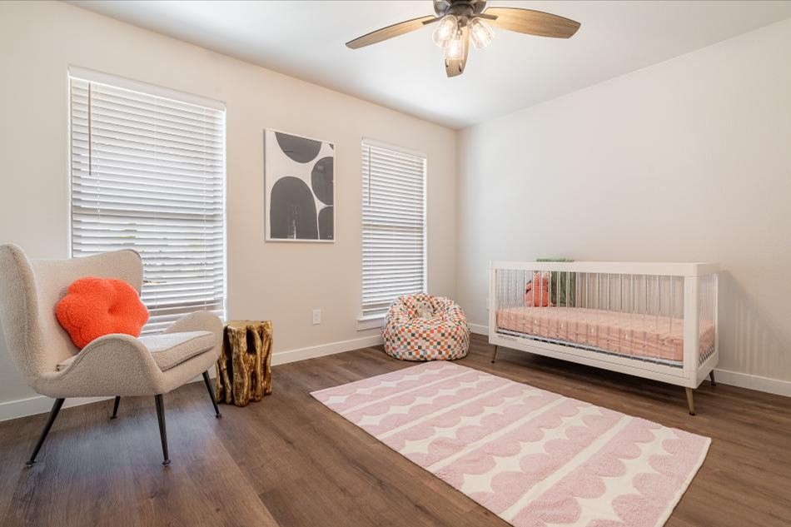
This Parade Home is sold, but if you'd like more information about building your OWN dream home, click here!
