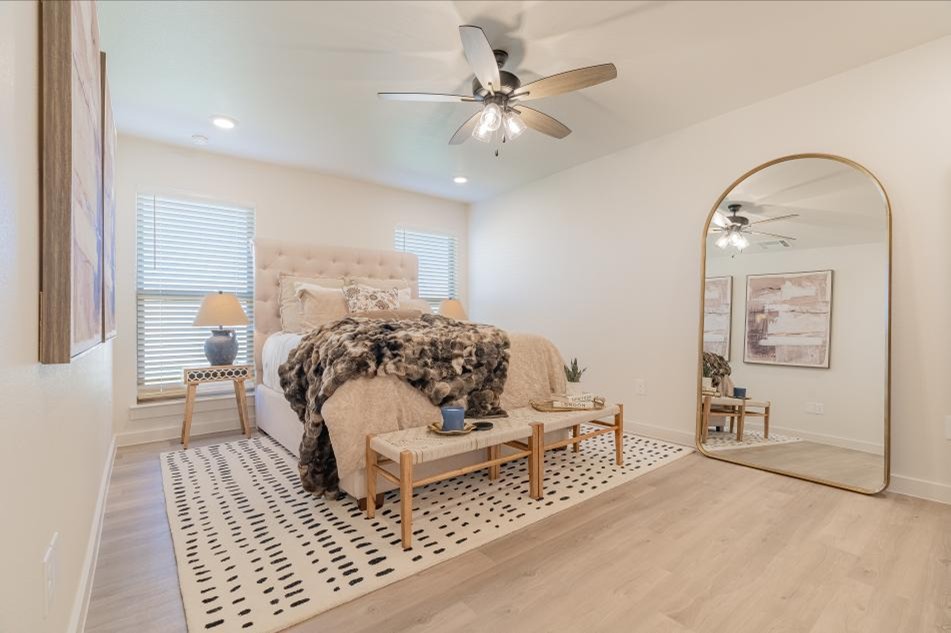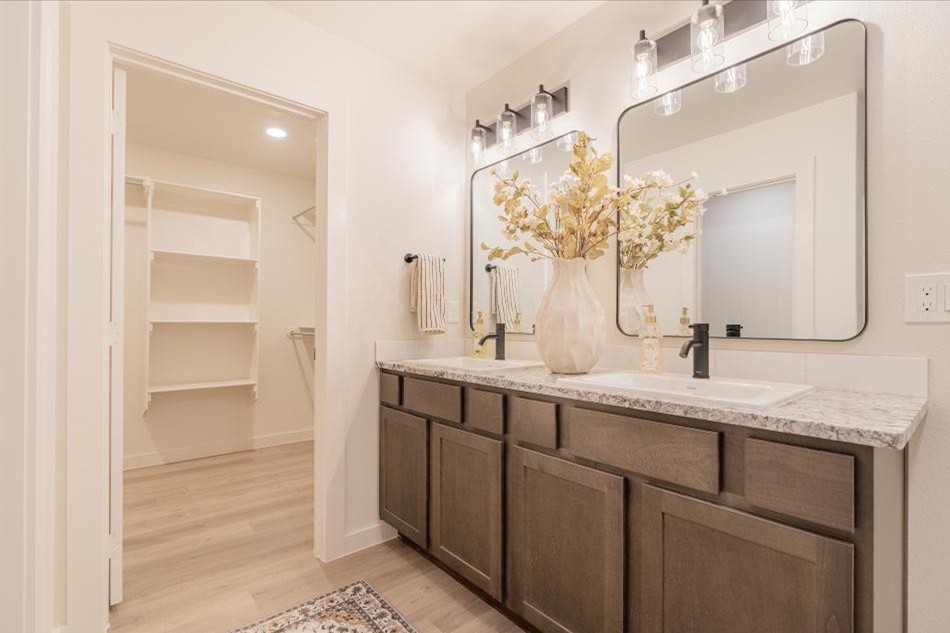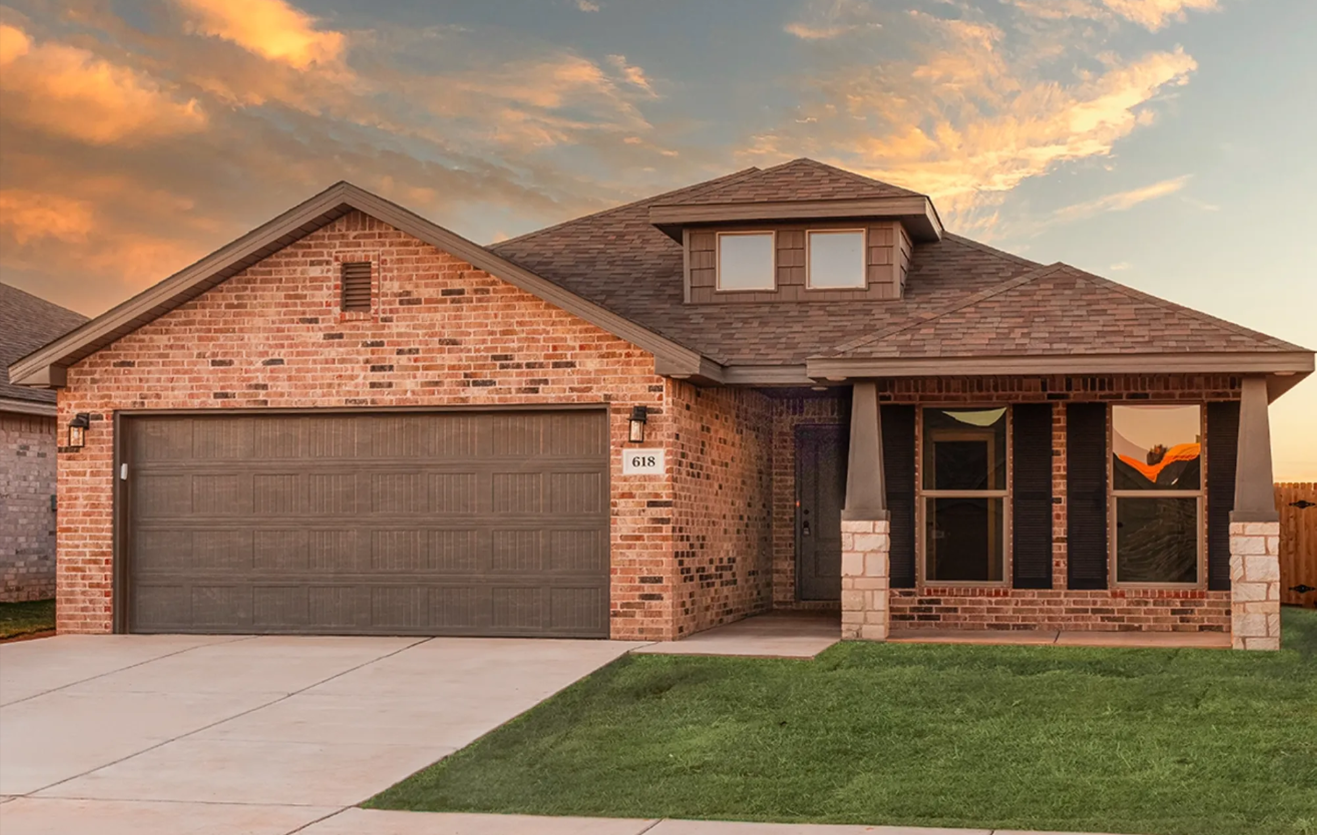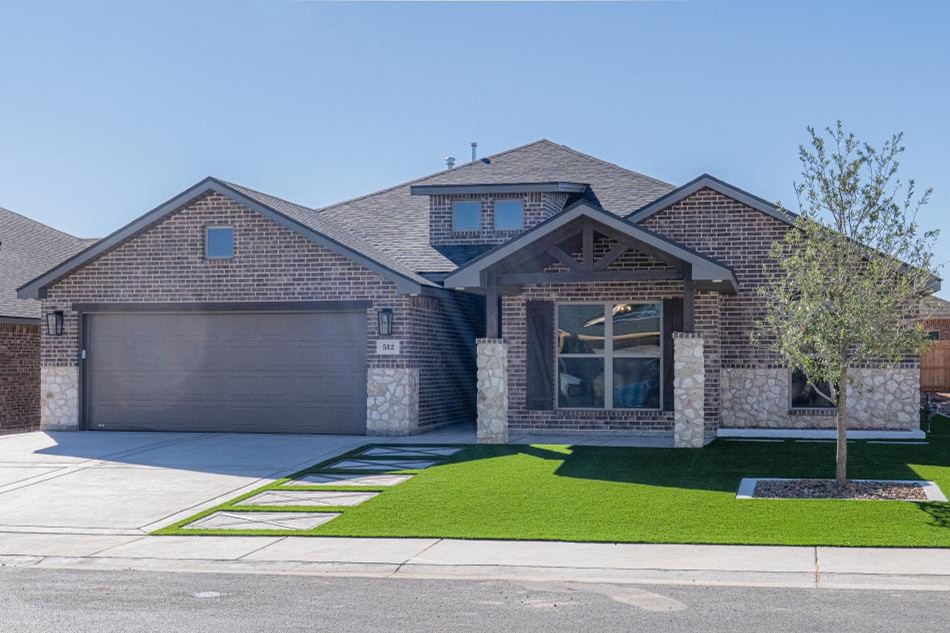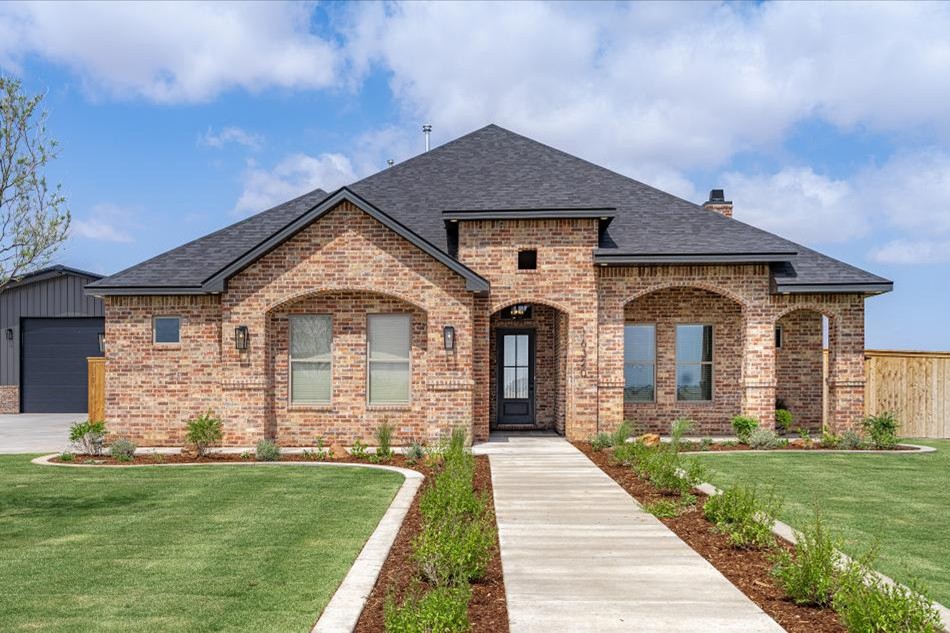For the 2025 Permian Parade of Homes, Betenbough Homes proudly presented two Midland entries, and we're thrilled to showcase them here!
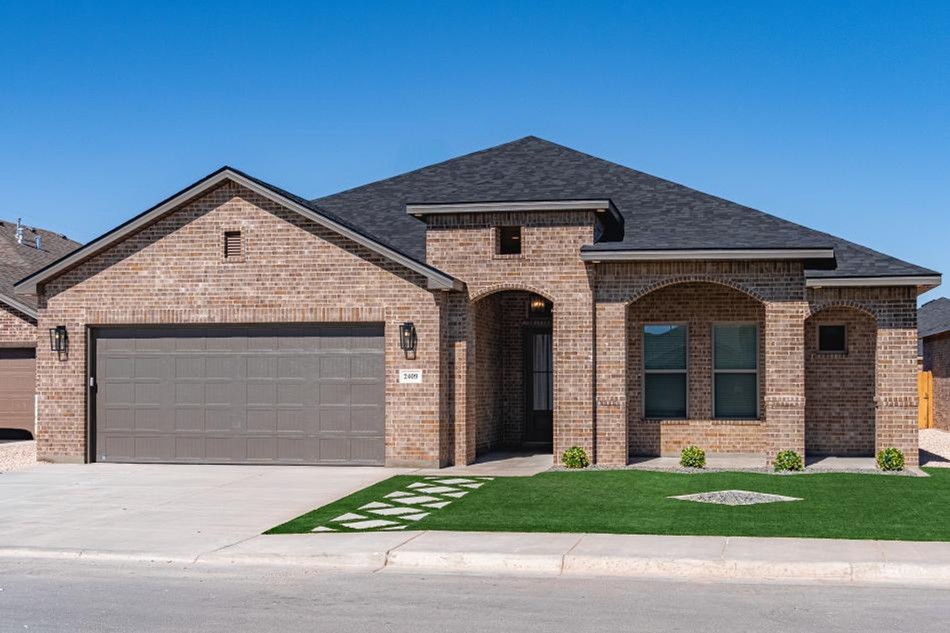
2409 Open Range Lane in Midland
The 4-bedroom, 3-bath Vanessa floor plan offers 2,660 square feet of thoughtfully designed living space, perfectly suited for families who value both comfort and style. Located in the inviting Mockingbird Ridge community, this Permian Basin Builders Association Parade Home features a charming brick exterior highlighted by grand archways and a spacious front porch that creates a warm, welcoming first impression. The front yard showcases a low-maintenance xeriscape design with turf, gravel, and sculptural yucca, adding modern curb appeal while conserving water. In the backyard, a custom putting green brings a fun, unique touch — perfect for outdoor enjoyment and effortless entertaining.
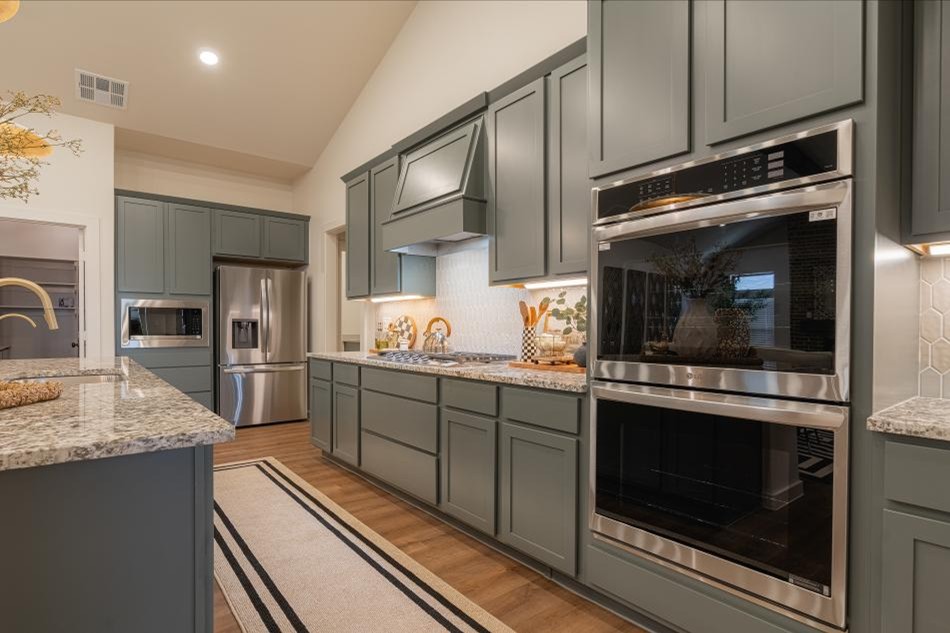
2409 Open Range Lane: Kitchen
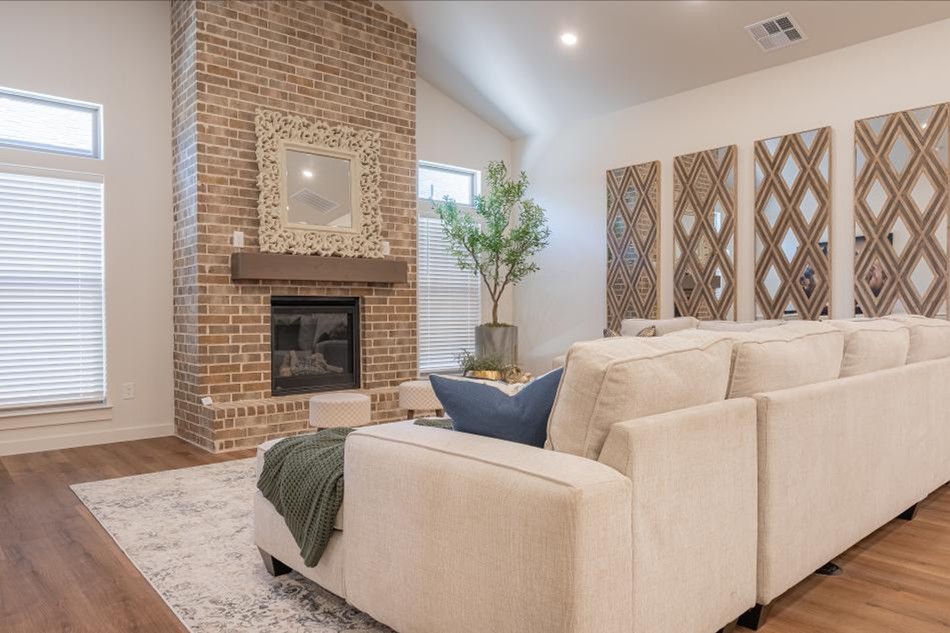
2409 Open Range Lane: Living Area
The living area of this Parade Home is thoughtfully crafted to feel both stylish and comfortable, with luxury vinyl plank flooring flowing seamlessly throughout the space for a warm, cohesive look. Every window is finished with 2" faux wood blinds, offering both light control and a clean, tailored aesthetic. Anchoring the living room is a full brick fireplace with a cedar mantle, creating a timeless focal point perfect for gathering and relaxing. Architectural details shine with 5 1/2" Cove crown molding and 3" square cased openings that elevate each transition between rooms. Just off the main living space, a versatile flex area offers endless possibilities — whether for a home office, playroom, or cozy reading nook.
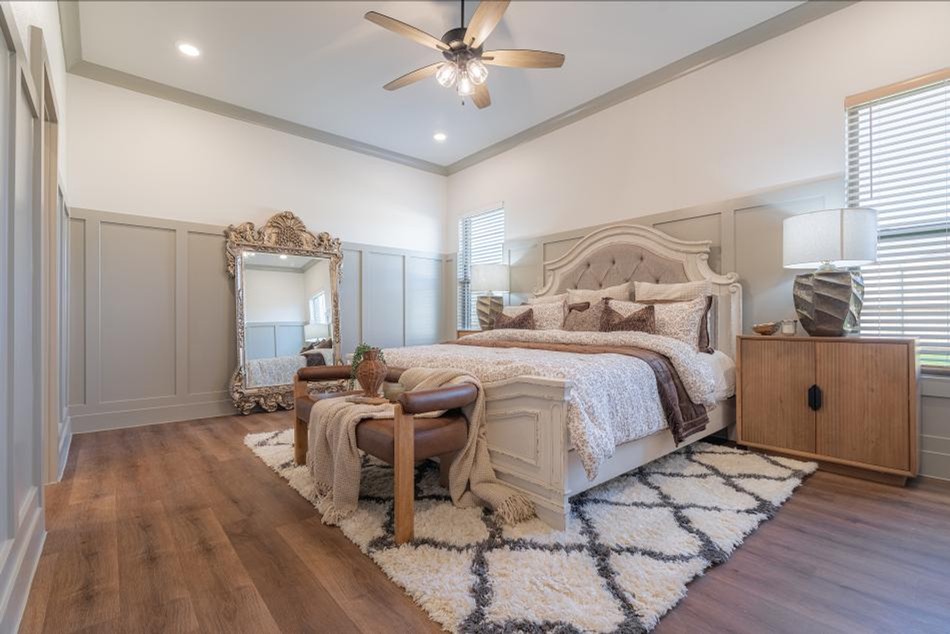
2409 Open Range Lane: Master Bedroom
The master bedroom in this Parade Home is a serene retreat designed to inspire rest and relaxation. Custom molding adds timeless architectural interest, giving the room a refined, tailored look that feels both elevated and inviting. Generous natural light fills the space throughout the day, highlighting every thoughtful detail and creating a warm, airy atmosphere. It’s a peaceful haven where homeowners can unwind in comfort and style.
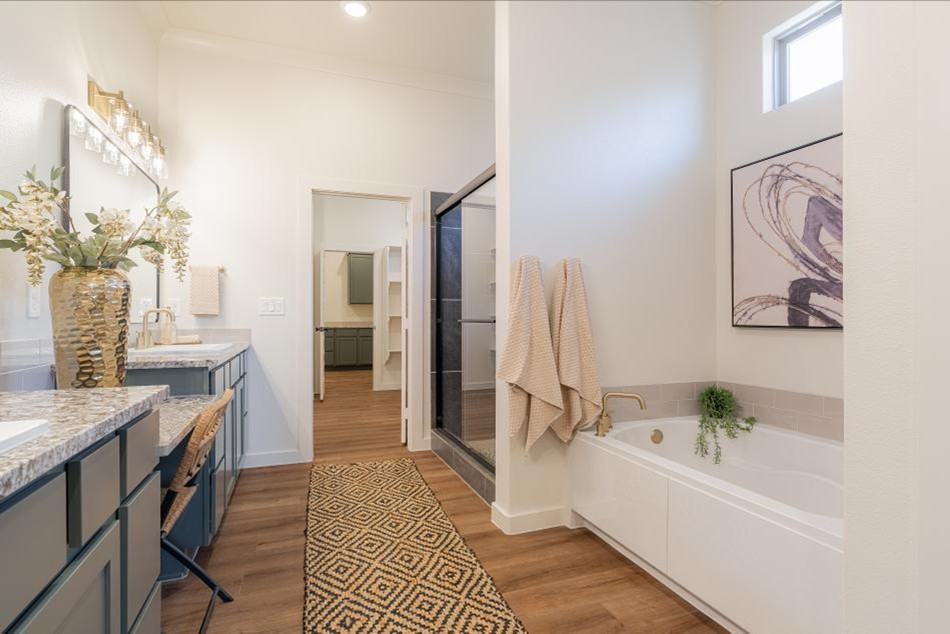
2409 Open Range Lane: Master Bathroom
The master bathroom is a luxurious escape designed with both beauty and everyday ease in mind. Granite countertops and a spacious double vanity provide ample room for morning routines, complemented by striking black-framed mirrors that add a modern, polished touch. A tiled walk-in shower and separate garden tub create a spa-like experience, offering options for quick refreshment or lingering relaxation. Just beyond the vanity, an oversized walk-in closet with convenient utility room access streamlines daily living, making this thoughtfully crafted space as functional as it is serene.
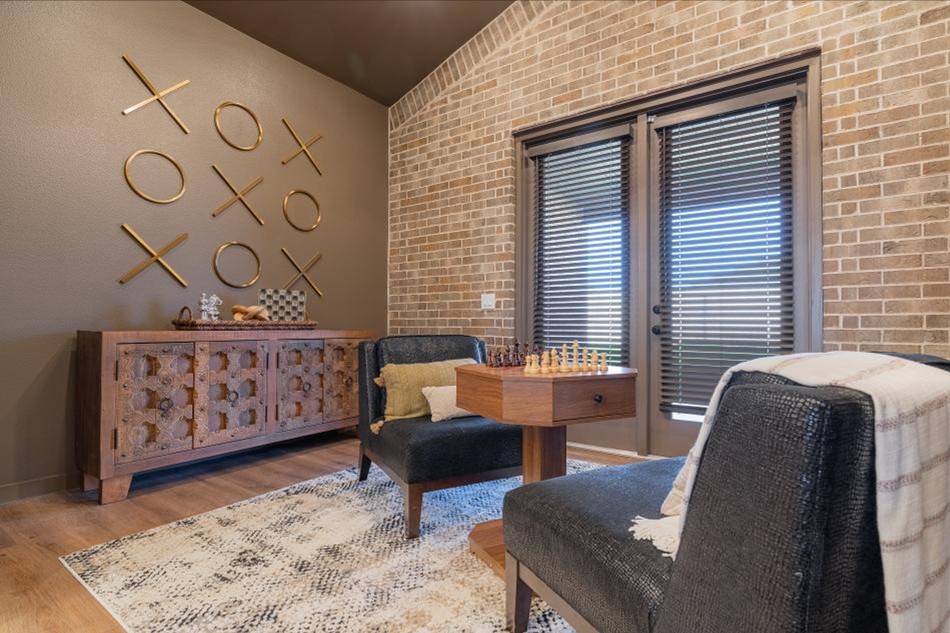
2409 Open Range Lane: Other Amenities
This home also includes a collection of thoughtful amenities that enhance comfort and convenience for everyday living. A secluded guest bedroom with its own private bathroom offers visiting family and friends a comfortable, retreat-like space. The oversized utility room adds impressive functionality with its built-in sink, generous counter space, and abundant storage — making household tasks feel effortless. Just off the master bedroom, a dedicated office area provides a quiet, flexible workspace ideal for managing schedules, working from home, or enjoying a moment of focused productivity.
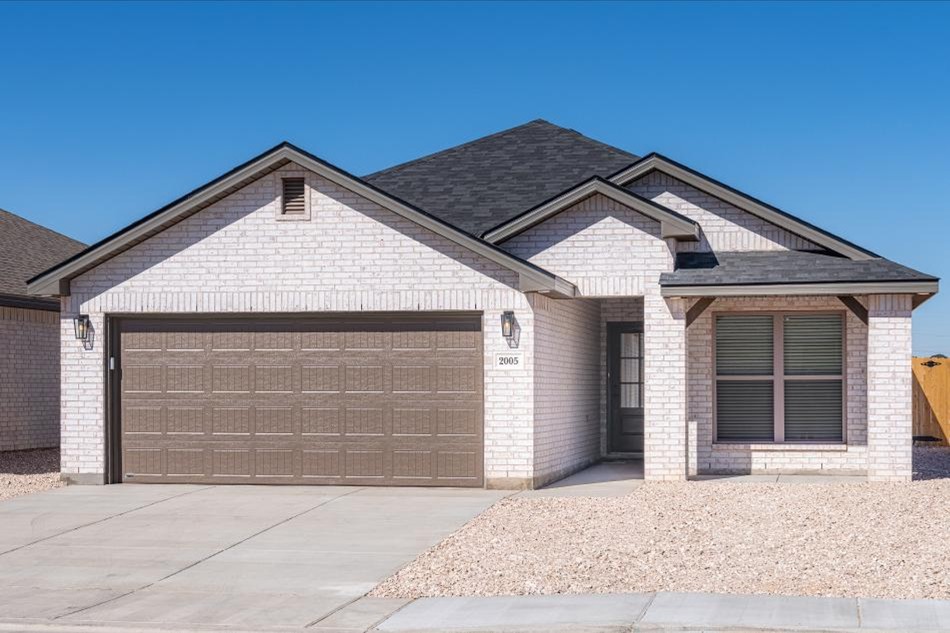
2005 Sunflower Lane in Midland
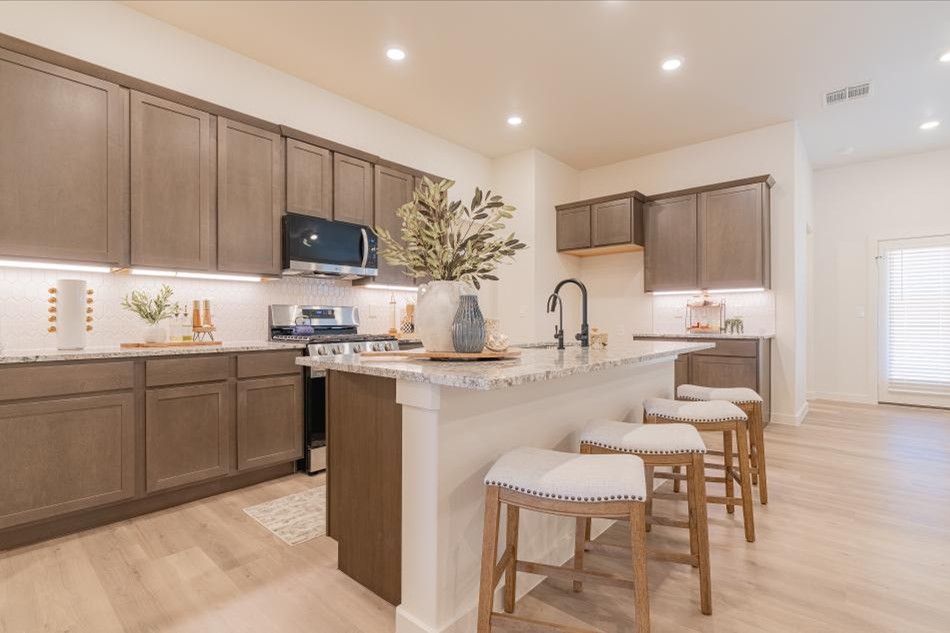
2005 Sunflower Lane: Kitchen
The Mia’s open-concept kitchen seamlessly connects to the living and dining areas, creating a warm, welcoming space perfect for gathering and everyday living. Leathered Lennon granite countertops add a touch of natural elegance, complemented by a spacious island with bar seating that anchors the room and invites conversation. Smolder-finish cabinets elevate the room with rich, modern character, pairing beautifully with stainless steel appliances, a gas range, and a reverse osmosis system. An enclosed pantry offers valuable storage, while premium plumbing and lighting fixtures, matte black accents, and a tiled backsplash complete this thoughtfully designed and stylish kitchen.
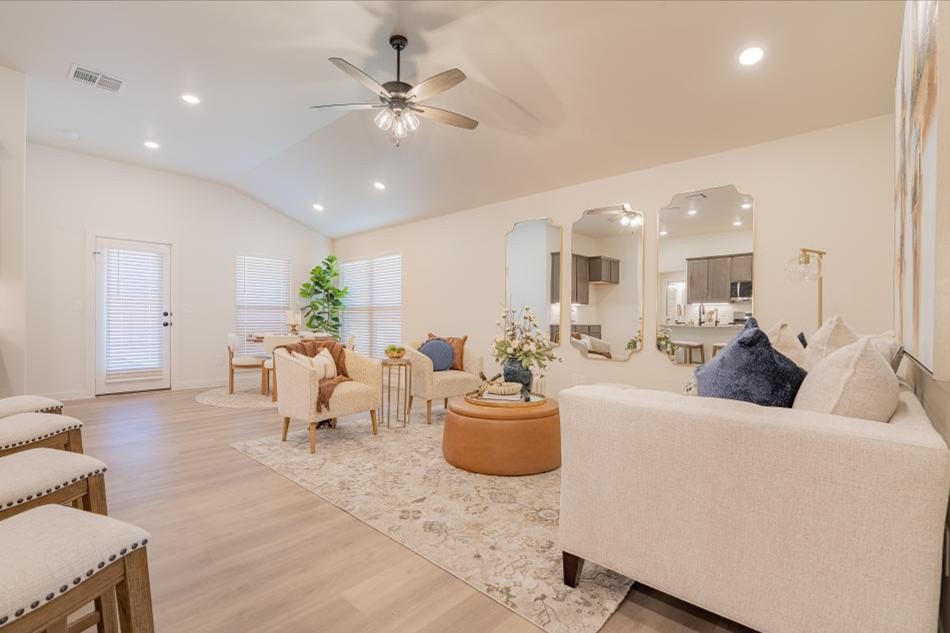
2005 Sunflower Lane: Living Area
The living room in the Mia is designed to feel bright, open, and effortlessly comfortable. Luxury vinyl plank flooring flows seamlessly throughout the space, offering both durability and warmth, while large windows fill the room with natural light. Outfitted with 2" faux wood blinds for added style and privacy control, this inviting living area provides the perfect backdrop for everyday moments, family gatherings, and cozy nights at home.
