When you’re buying a home, one of the biggest decisions you'll face is figuring out how much space you really need. Square footage can be a tricky number. Too little, and you might outgrow your home too quickly; too much, and you could be paying for space you don’t use. So how do you find that just right fit?
At Betenbough Homes, we believe your home should support your lifestyle, not overwhelm it. That’s why we’re sharing some practical tips to help you choose a floor plan that fits your life today and gives you room to grow.
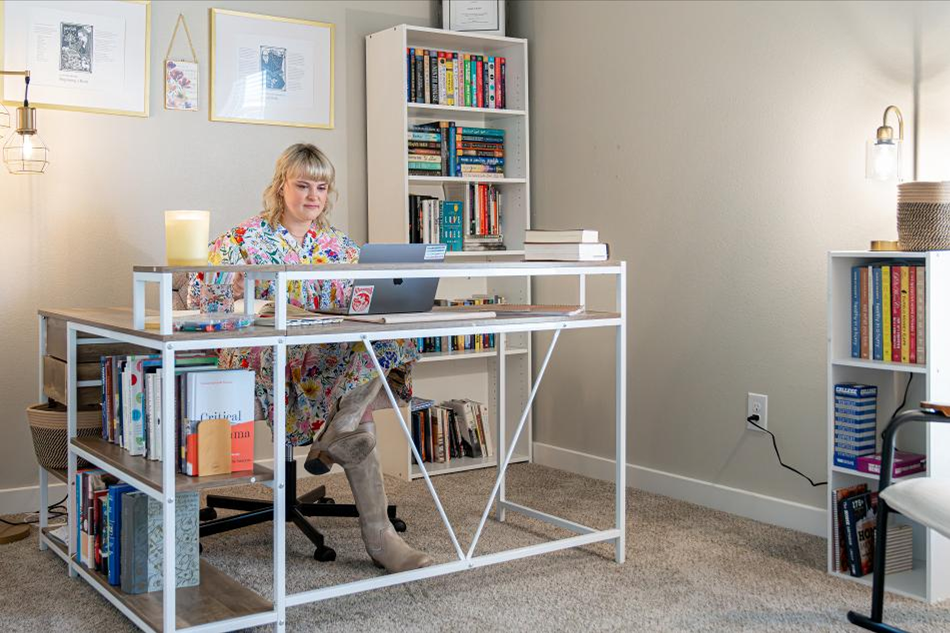
1. Think About Function First, Not Just Size
It’s easy to get caught up in square footage, but how that space is used matters more. For example, 1,500 square feet with an open-concept layout and thoughtful room placement can feel more spacious than a 1,700-square-foot home with long hallways and closed-off rooms.
Ask yourself:
- Do I need a dedicated office or flex space?
- How often will I host guests?
- Would an extra bedroom serve a long-term purpose?
Efficient floor plans make the most of every square foot so you’re not paying for space that doesn’t serve you.
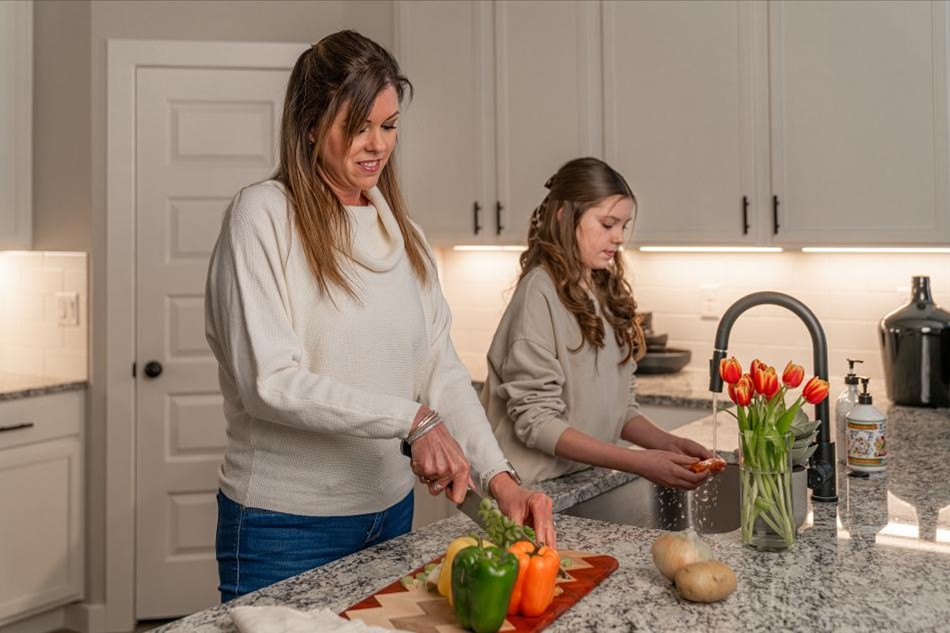
2. Consider Your Lifestyle Now—and in a Few Years
Maybe it’s just you now, but what about the future? Are you planning to grow your family? Work from home more? Get a furry friend (or two)? Choosing a floor plan with a little flexibility can help you stay in your home longer.
Tip: Think about storage, number of bathrooms, and how common areas like the kitchen and living room will support your daily routines and future plans.
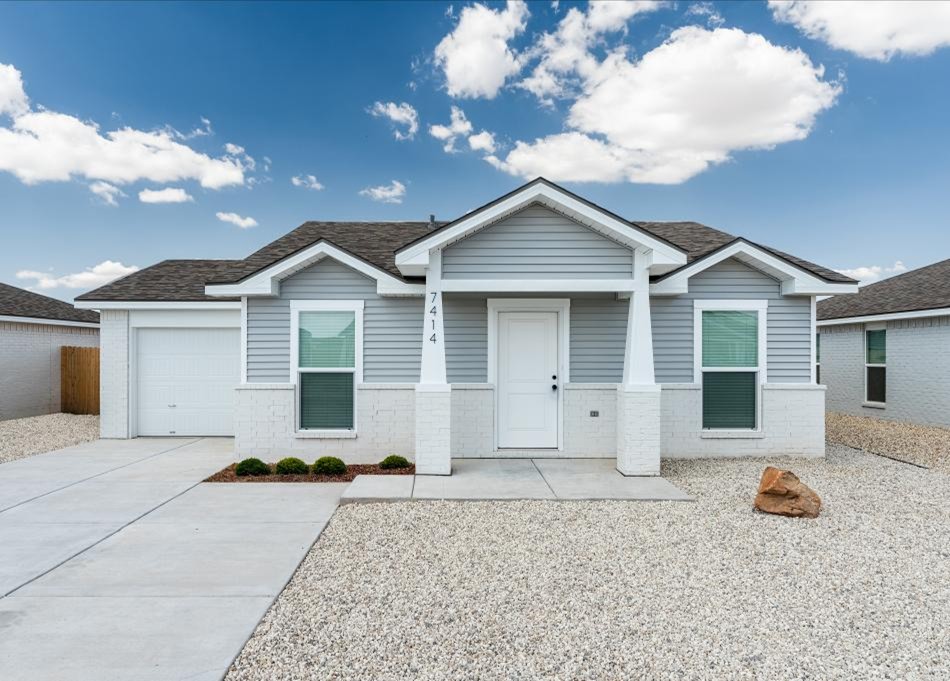
3. Smaller Can Be Smarter
Don’t feel pressured to go big. Smaller homes can offer major benefits — from easier upkeep to lower utility bills. Plus, with Betenbough Homes’ intentional designs, our floor plans maximize livable space in smart, beautiful ways.
It’s all about right-sizing for your needs, not upsizing for the sake of it.
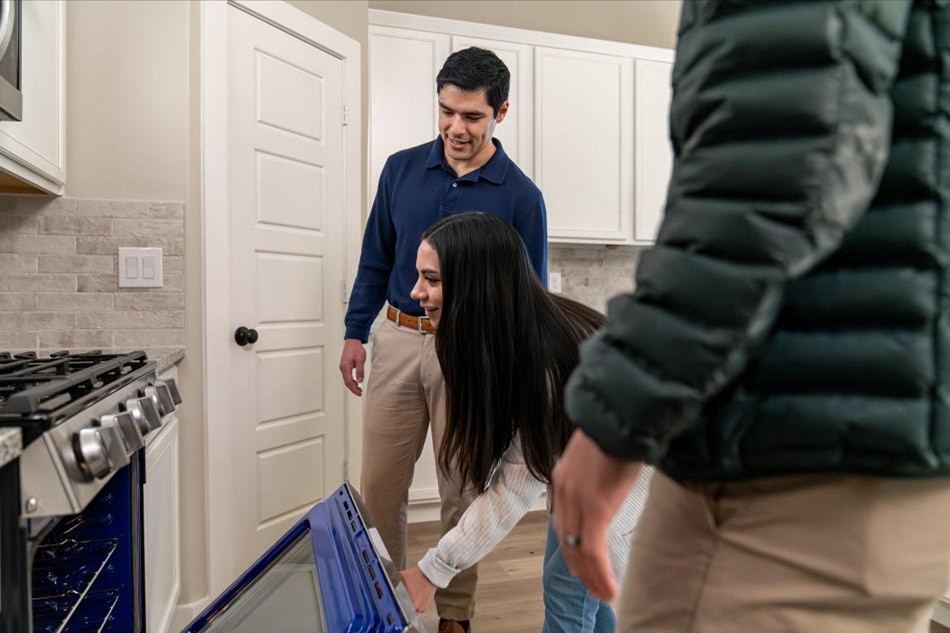
4. Tour Different Models
The best way to get a feel for what square footage works for you? Walk through a few different homes. Seeing layouts in person helps you understand how space flows and how you might use it.
Our local new home specialists are happy to walk you through your options and answer any questions. No pressure, just friendly guidance.
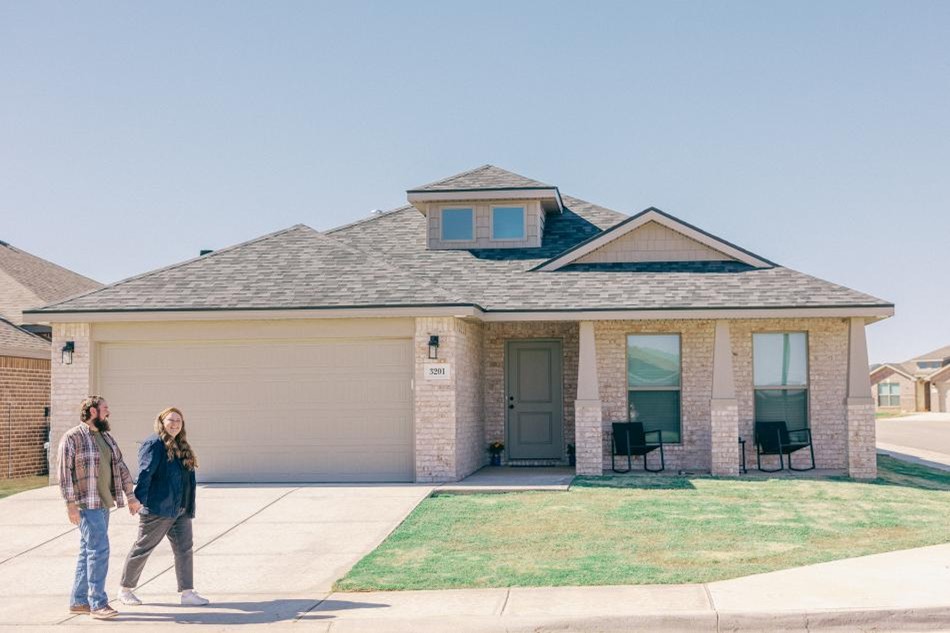
Still Not Sure What Size is Right for You?
We’ve made it easier with a fun (and super helpful!) quiz designed just for home buyers. Take the quiz to find your ideal floor plan size! Answer a few quick questions about your lifestyle, and we’ll help point you toward the floor plans that make the most sense for you.
At Betenbough Homes, we’re here to help you find more than a house—we’re here to help you find home. Whether you're looking for cozy and efficient or spacious and flexible, we have a variety of thoughtfully designed floor plans to fit every stage of life.
Ready to explore your options? View available homes or schedule a tour with one of our friendly new home specialists today!