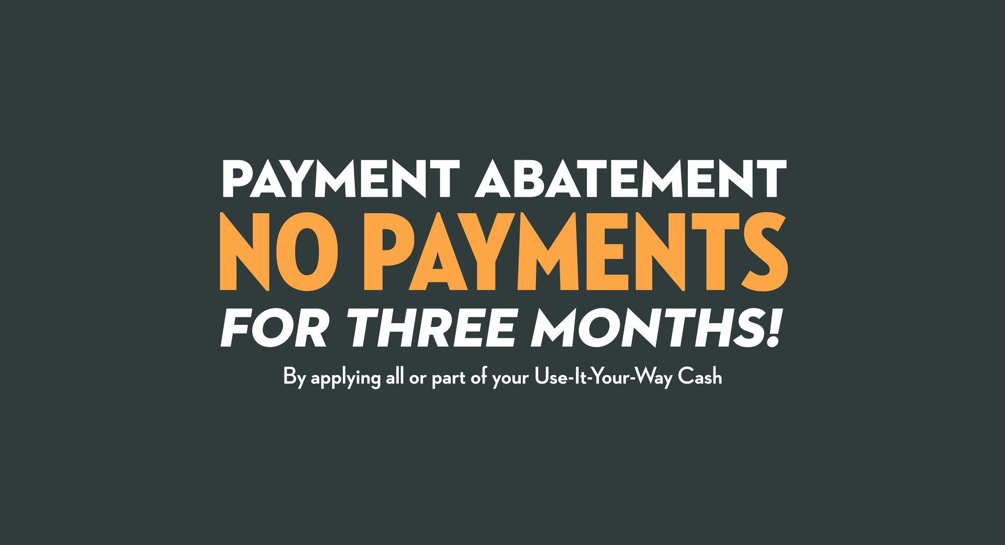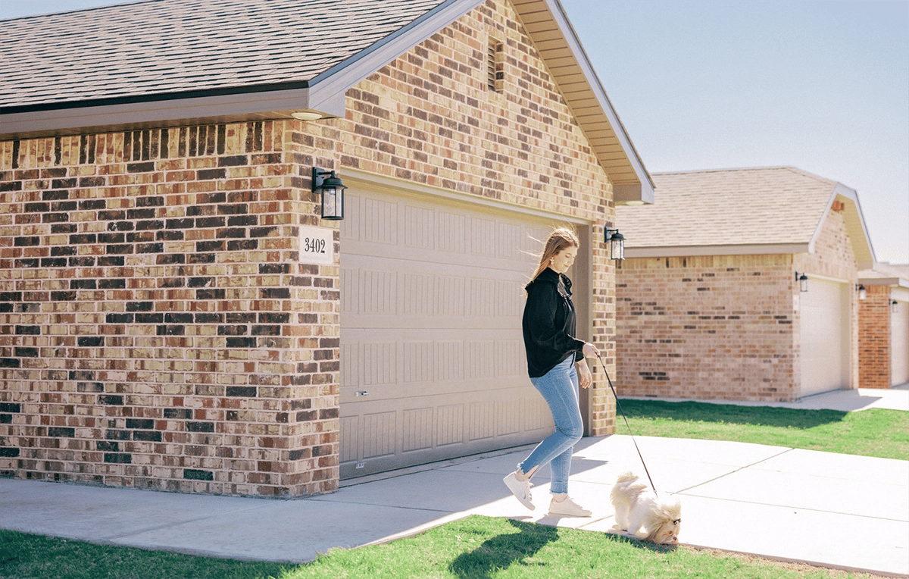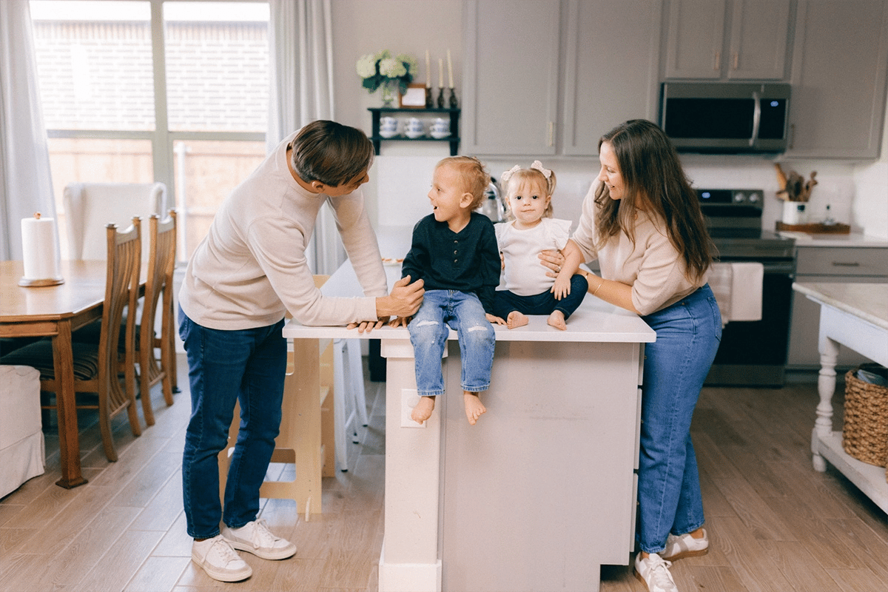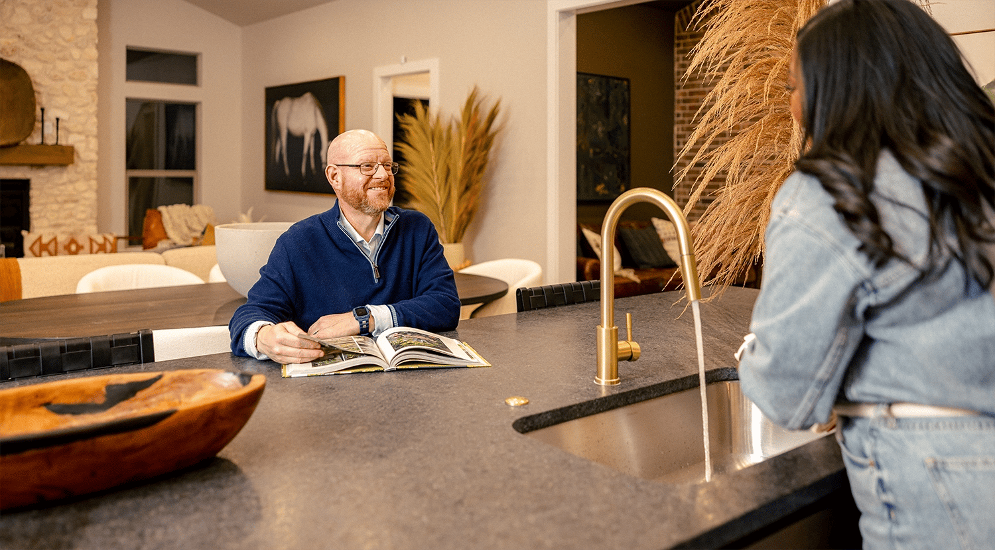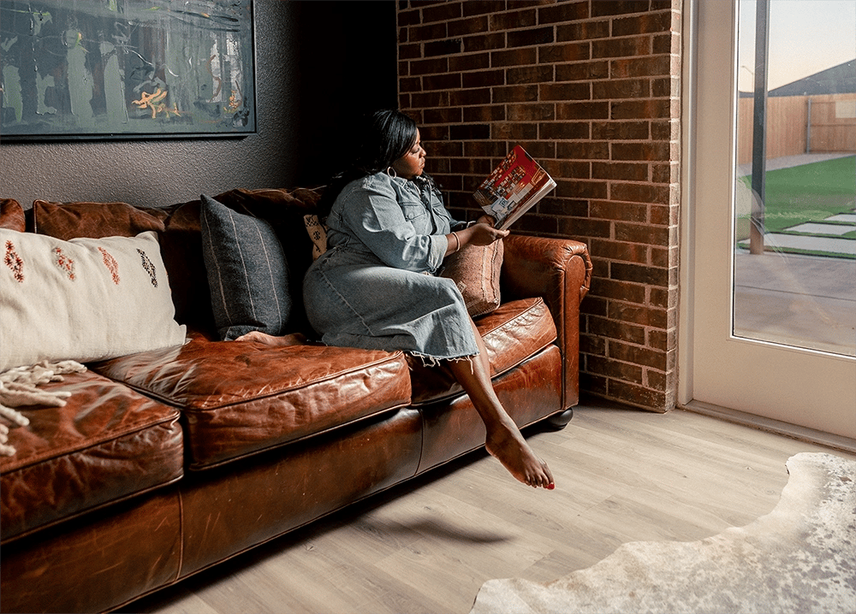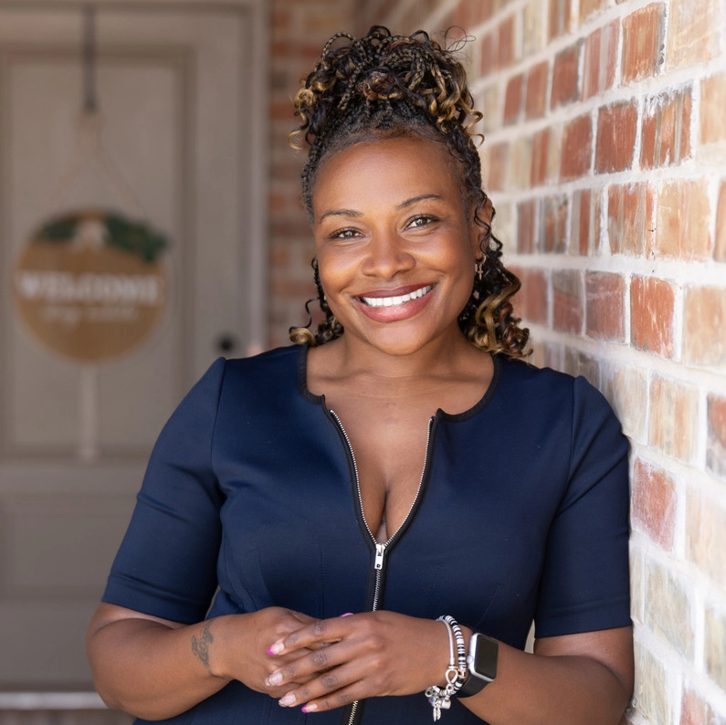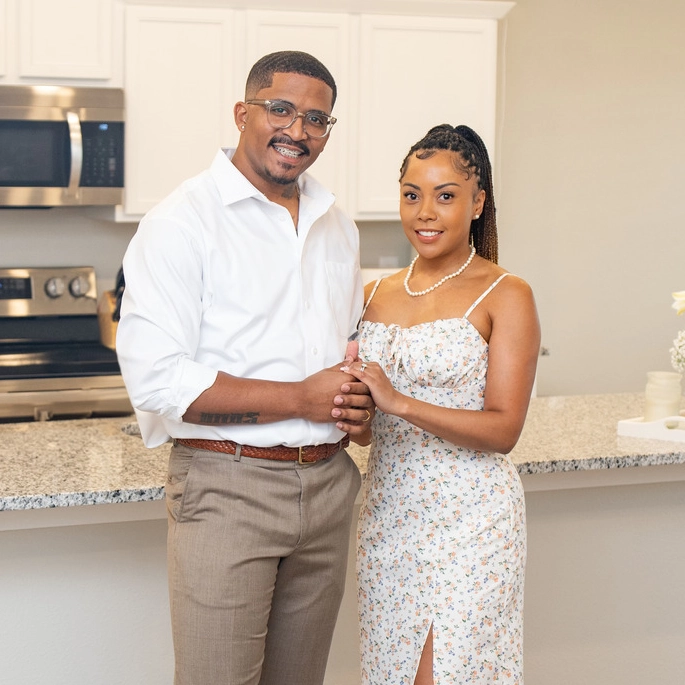New Home Construction in Amarillo, TX
Heritage Hills
Heritage Hills
Amarillo, TX 79119
From
$277,950
$2,306/mo
Area Schools
- Heritage Hills Elementary School
- Greenways Intermediate School
- West Plains Junior High School
- West Plains High School
Sales Center
8780 Heritage Hills Parkway
Amarillo TX, 79119
(806) 513-6338
Community Highlights
- Premiere new home community in Canyon ISD
- Well-maintained common areas and walkways
- Conveniently located near Amarillo's best shopping, dining, and entertainment
- Limited-time home buyer incentive!
- $0 down payment options available. Learn more here!
- Down payment assistance options available!
- Heritage Hills is located near the intersection of Heritage Hills Parkway and Loop 335
Sales Center
8780 Heritage Hills Parkway
Amarillo TX, 79119
(806) 513-6338
- Premiere new home community in Canyon ISD
- Well-maintained common areas and walkways
- Conveniently located near Amarillo's best shopping, dining, and entertainment
- Limited-time home buyer incentive!
- $0 down payment options available. Learn more here!
- Down payment assistance options available!
- Heritage Hills is located near the intersection of Heritage Hills Parkway and Loop 335
- Heritage Hills Elementary School
- Greenways Intermediate School
- West Plains Junior High School
- West Plains High School
Build
A New Home
Our New Home Specialists will help you select the best floor plan for your family to build.
View PlansBuy
A Quick Move-In
We offer a variety of quick move-in homes, some with the option to close in as little as 30 days!
View Homes
Buy a Quick Move-In
We offer a variety of quick move-in homes, some with the option to close in as little as 30 days!
Build a New Home
Our New Home Specialists will help you select the best floor plan for your family to build.
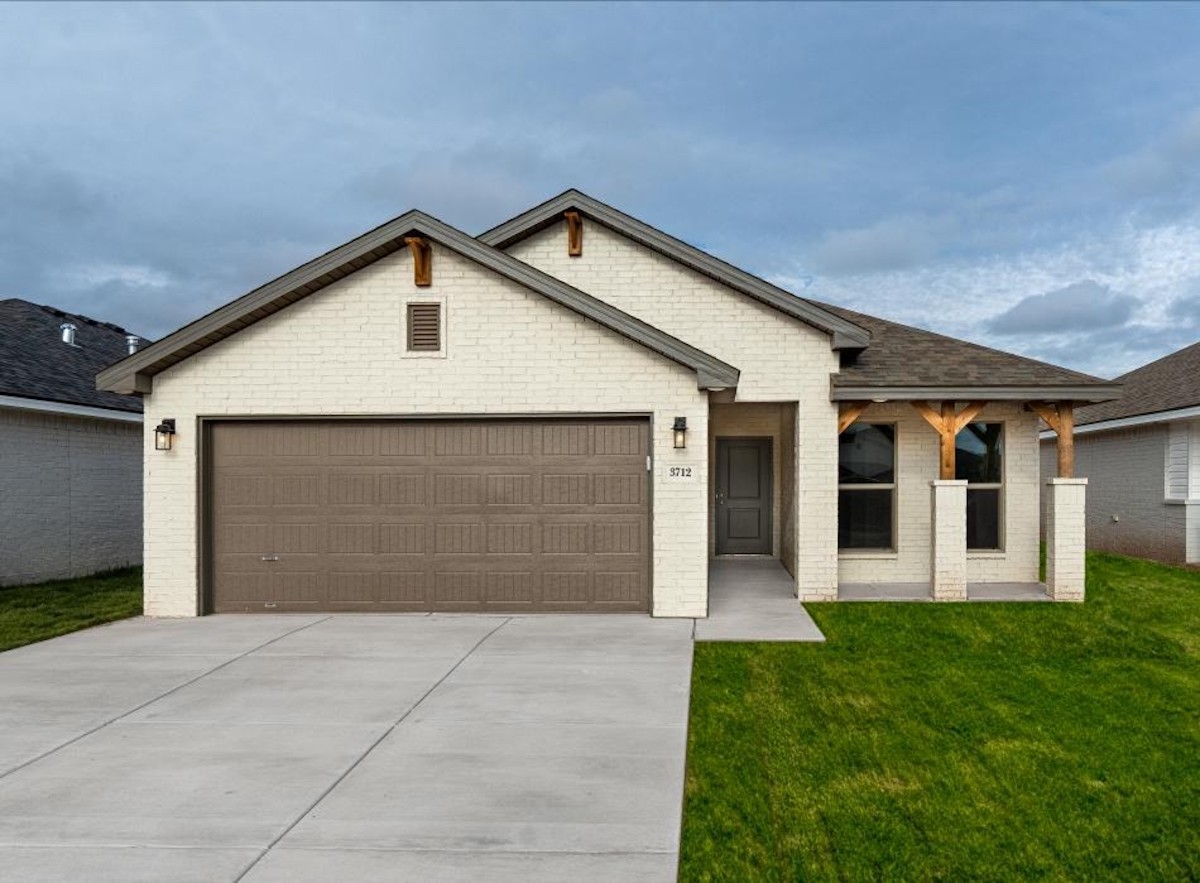
Welcome to
Heritage Hills
Discover the magnetism of Heritage Hills, a warm and inviting new home community in booming Southwest Amarillo! Located in the sought-after Canyon Independent School District, Heritage Hills is ideal for families. Students here will attend Heritage Hills Elementary, Greenways Intermediate, West Plains Junior High, and West Plains High School.
Read More
Enjoy the perfect balance of work and play in your new Amarillo home. Heritage Hills offers expertly constructed new homes in Amarillo just minutes away from the conveniences of United Supermarkets, Walmart Supercenter, and the Westgate Mall. Savor local flavors at nearby favorites like 575 Pizzeria and Roasters Coffee & Tea and indulge in entertainment and recreation at Cynergy, Cinemark Movies, AMP’D!, Verdure, and the Amarillo Town Club. Healthcare providers like BSA Urgent Care and Coulter Animal Hospital are nearby, ensuring peace of mind for your family and pets. Homes available to build in our Heritage Hills community range from 2,400 to 2,700 square feet and have four bedrooms, three bathrooms, and two-car garages. Contact us today or visit our New Home Center at 8780 Heritage Hills Parkway to get started.
Interested in this community?
Our online sales team can quickly answer questions you might have about a new home.
